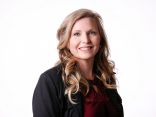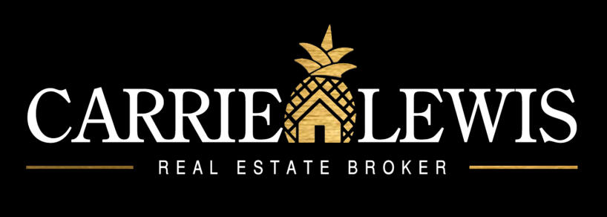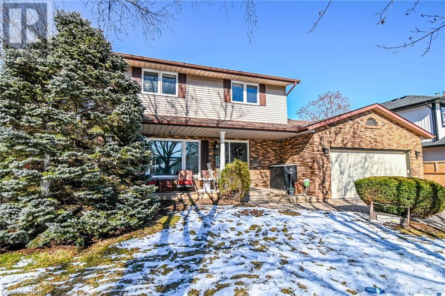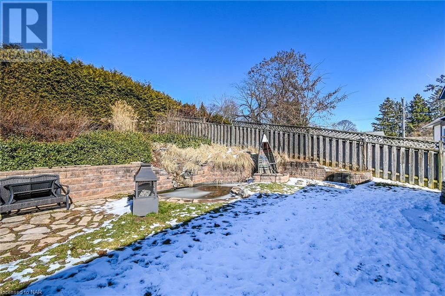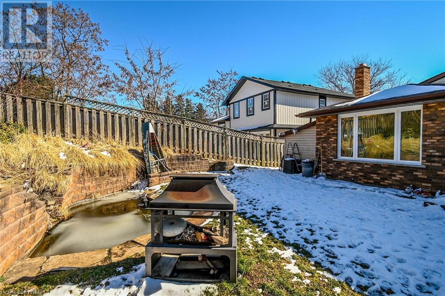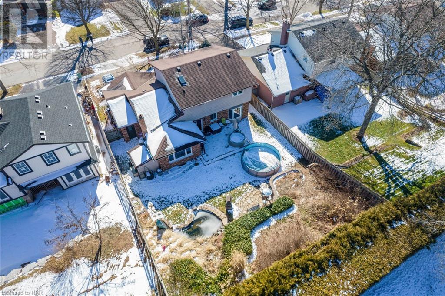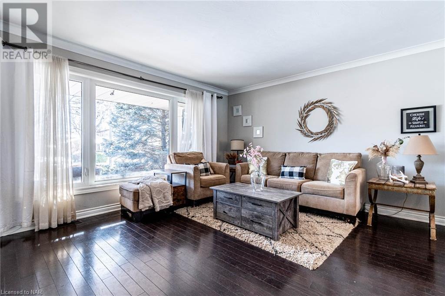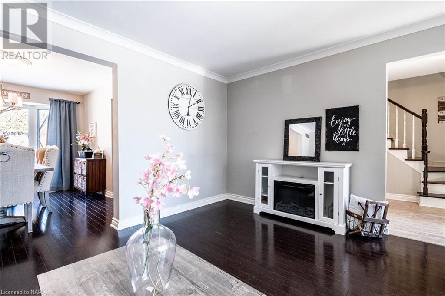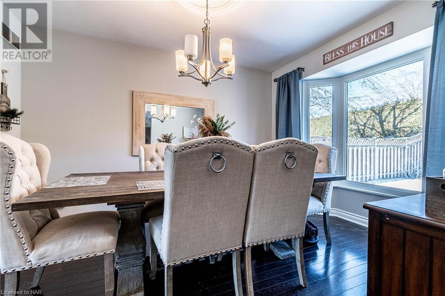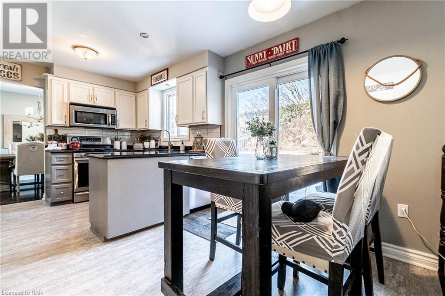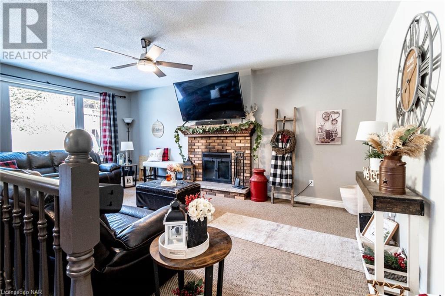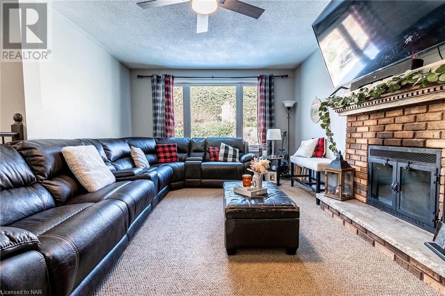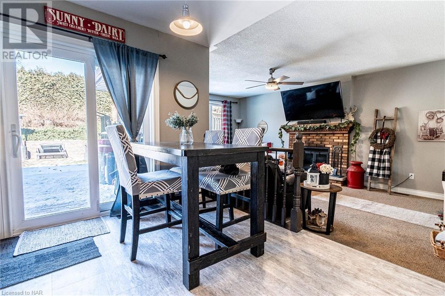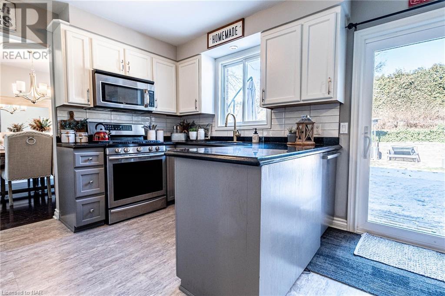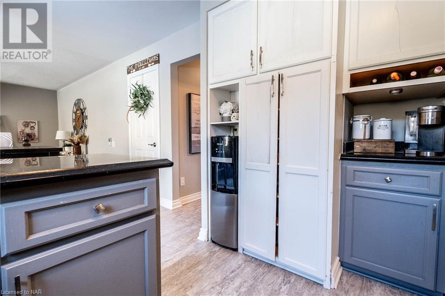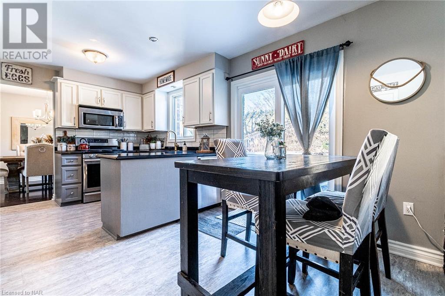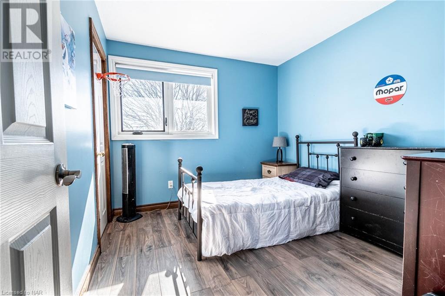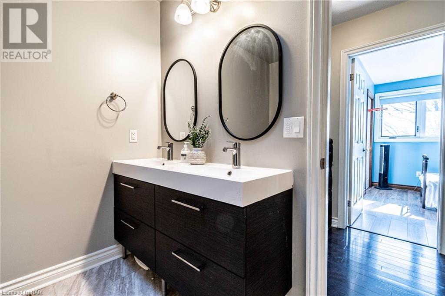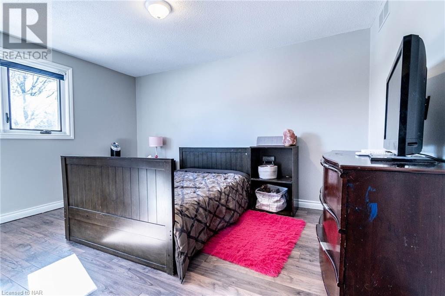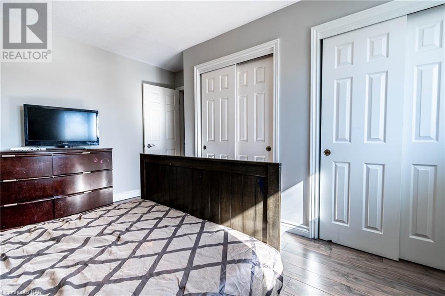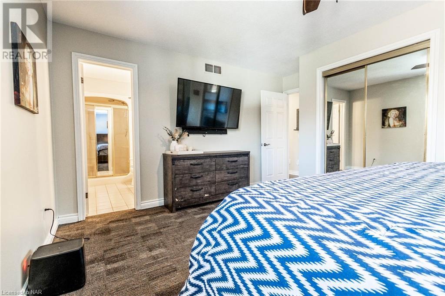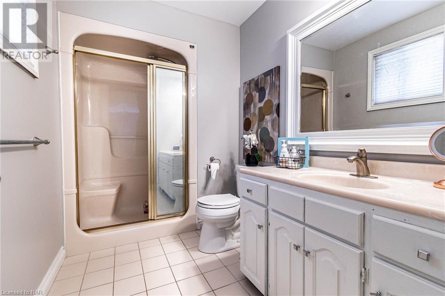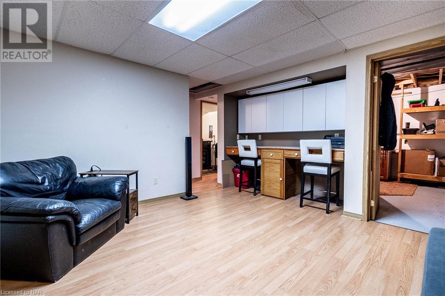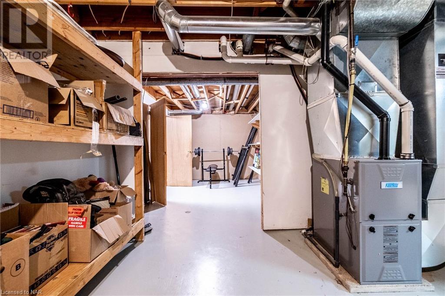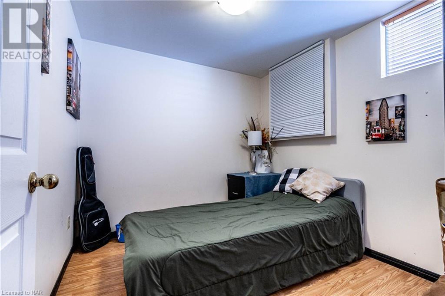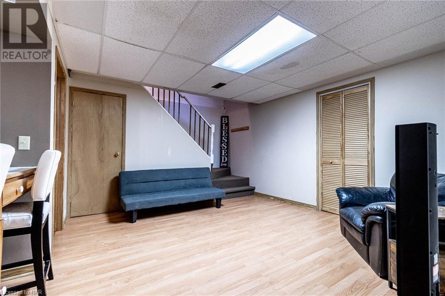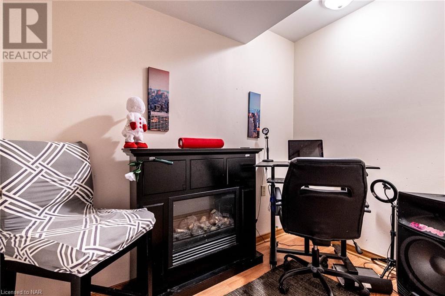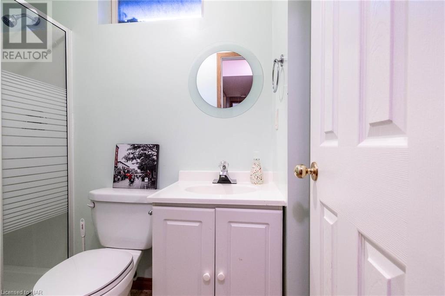66 BERKWOOD Place
Fonthill, Ontario L0S1E2
$775,000
ID# 40536609
| Bathroom Total | 4 |
| Bedrooms Total | 3 |
| Half Bathrooms Total | 1 |
| Cooling Type | Central air conditioning |
| Heating Type | Forced air |
| Heating Fuel | Natural gas |
| Stories Total | 2 |
| 4pc Bathroom | Second level | Measurements not available |
| Bedroom | Second level | 9'3'' x 10'5'' |
| Bedroom | Second level | 13'10'' x 12'1'' |
| Full bathroom | Second level | Measurements not available |
| Primary Bedroom | Second level | 15'6'' x 13'6'' |
| Workshop | Basement | 9'11'' x 12'11'' |
| Office | Basement | 5'1'' x 8'6'' |
| Storage | Basement | 9'11'' x 12'11'' |
| Recreation room | Basement | 14'10'' x 13'2'' |
| Laundry room | Basement | 30'2'' x 12'6'' |
| 3pc Bathroom | Basement | Measurements not available |
| Den | Basement | 9'8'' x 8'6'' |
| Recreation room | Basement | 14'10'' x 13'2'' |
| 2pc Bathroom | Main level | Measurements not available |
| Family room | Main level | 19'9'' x 13'1'' |
| Kitchen | Main level | 16'9'' x 9'8'' |
| Dining room | Main level | 11'8'' x 9'9'' |
| Living room | Main level | 14'9'' x 13'0'' |

Carrie Lewis
Real Estate Broker
Direct: 905-359-9102
Office: 905-357-3000
Toll Free: 888-216-4440
