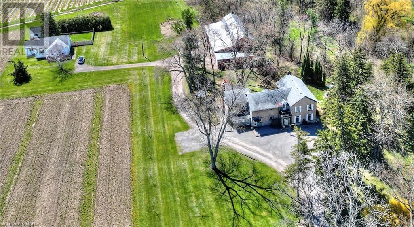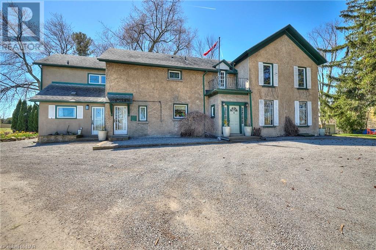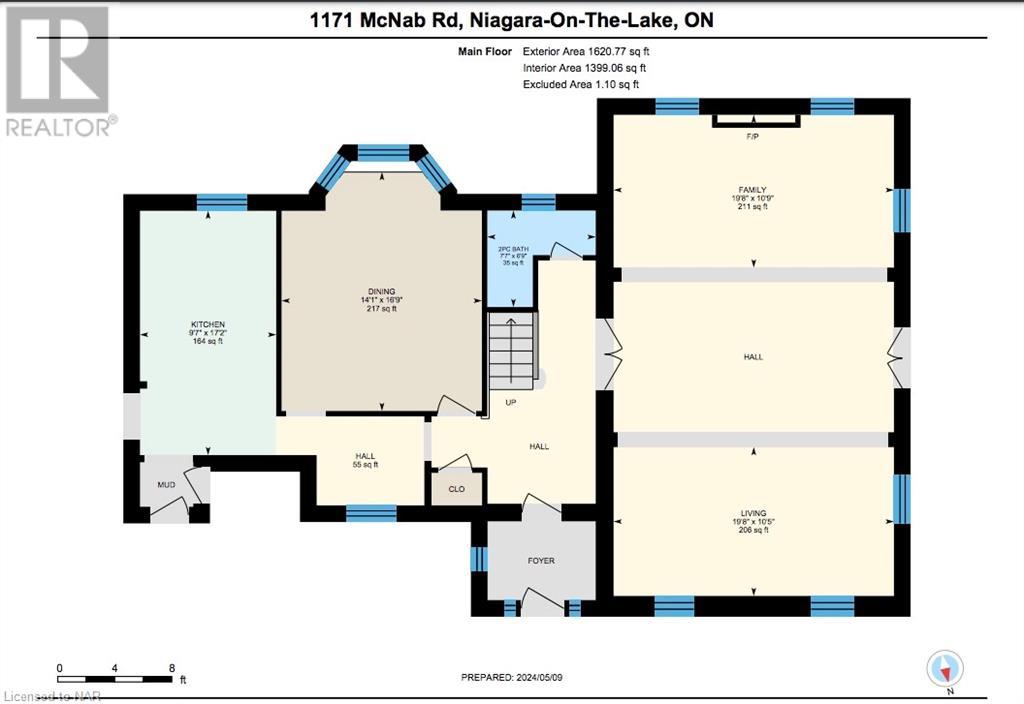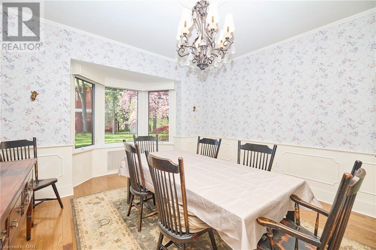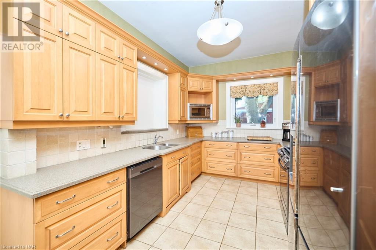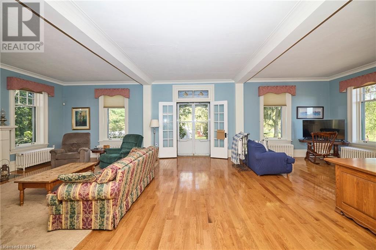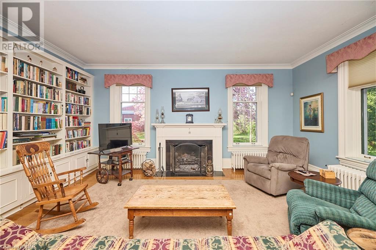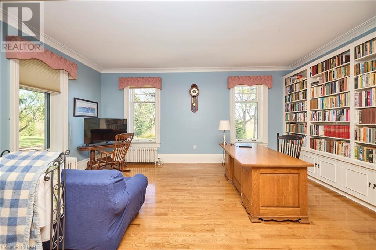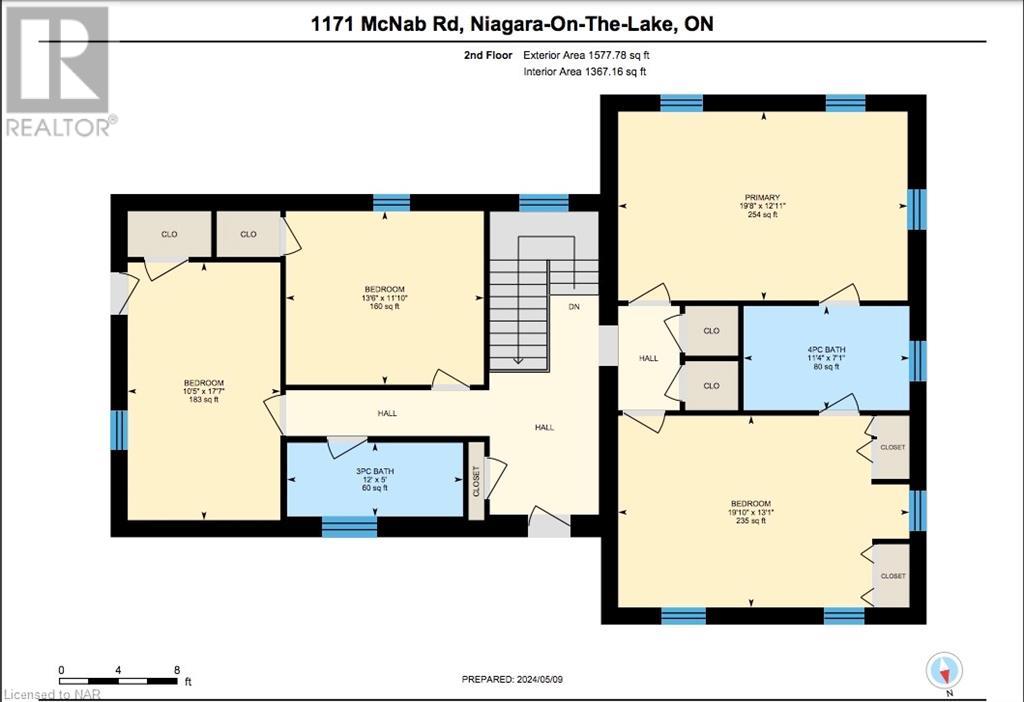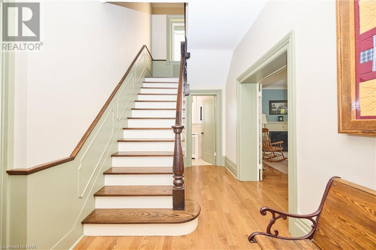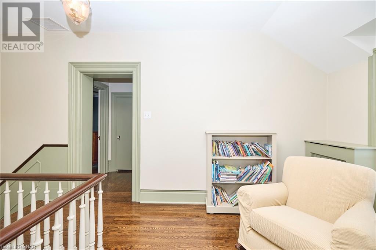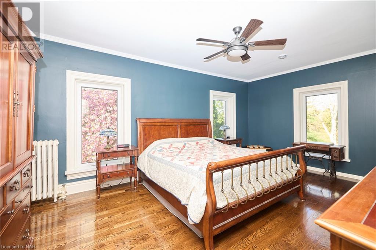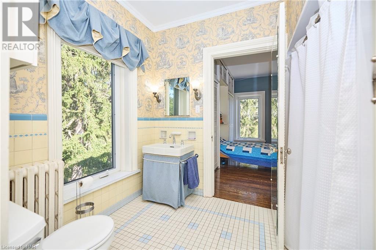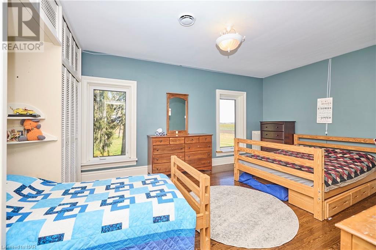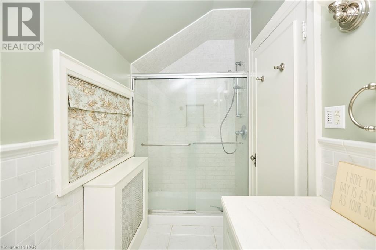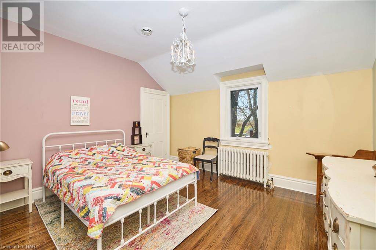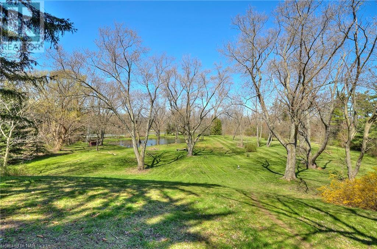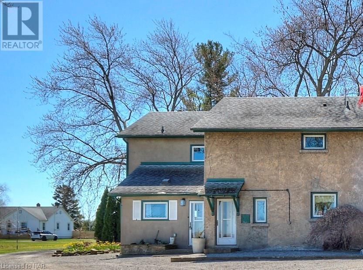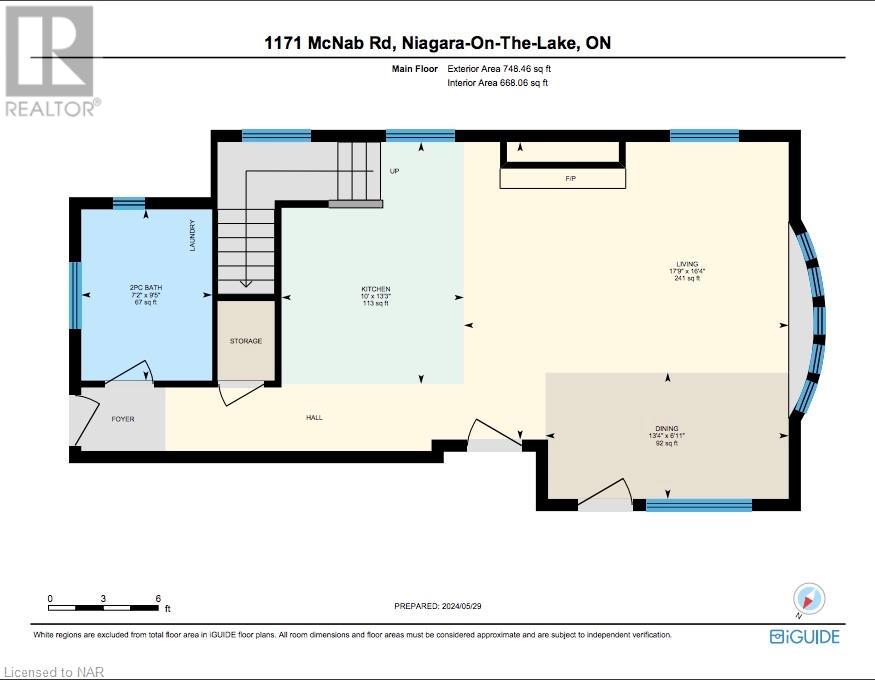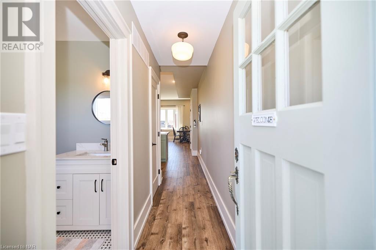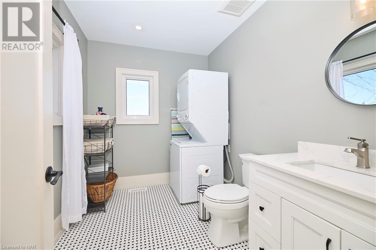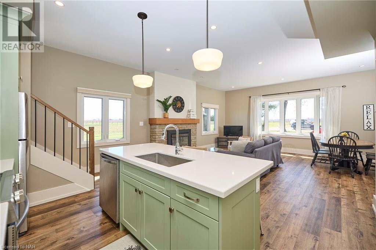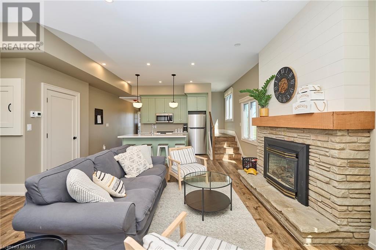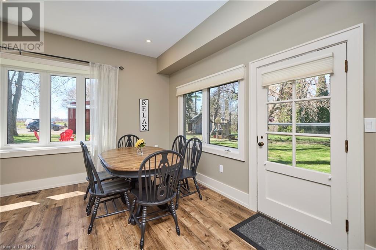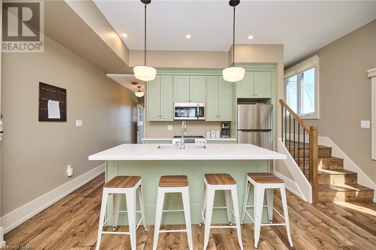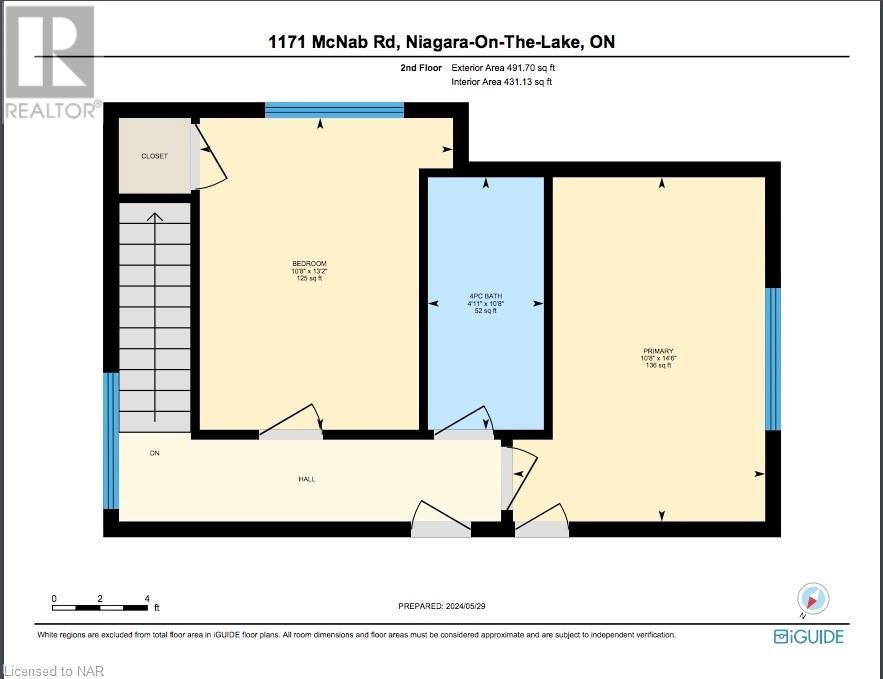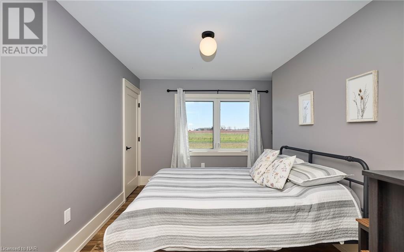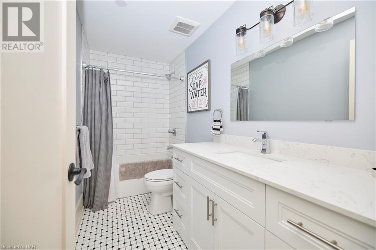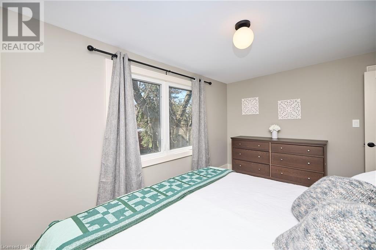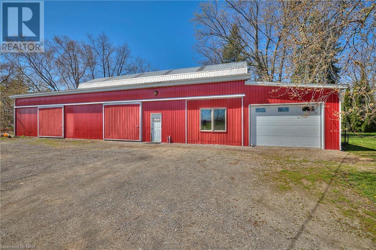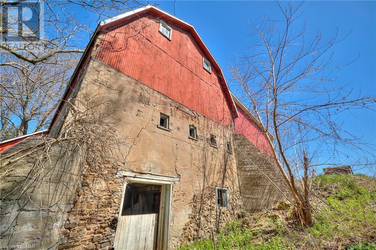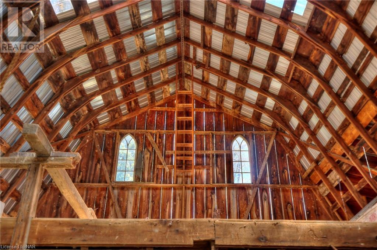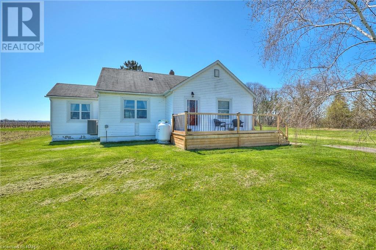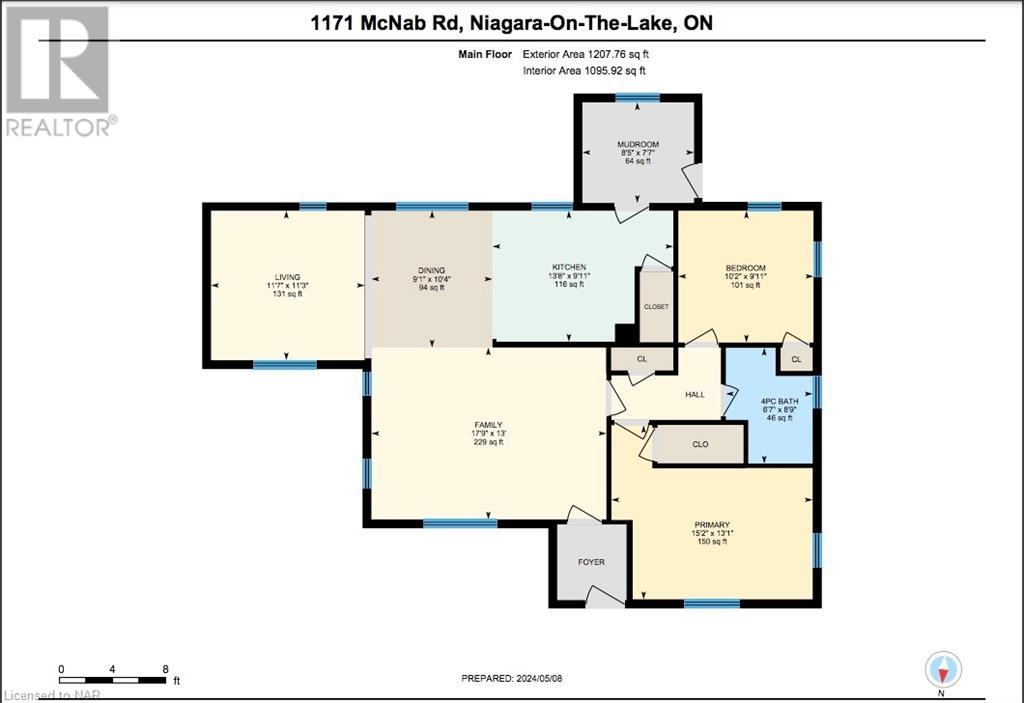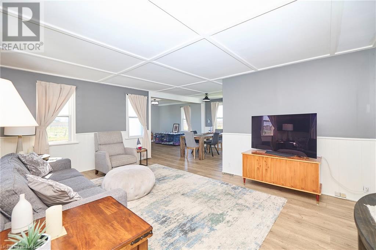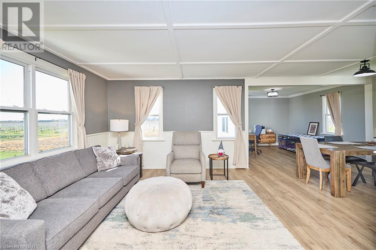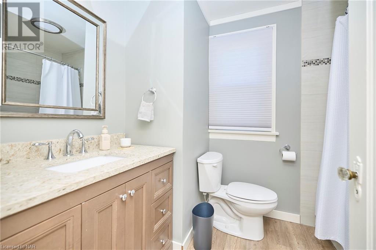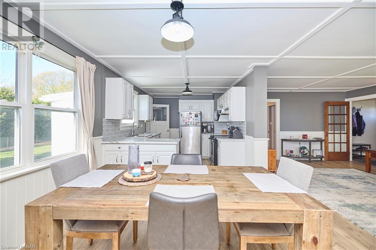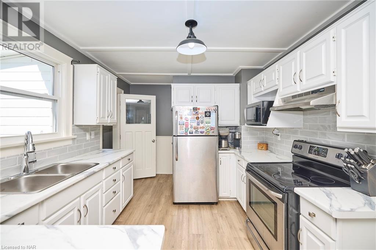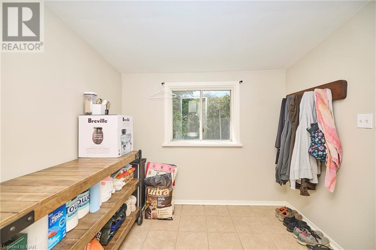1171 MCNAB Road
Niagara-on-the-Lake, Ontario L0S1J0
$5,200,000
ID# 40583359
| Bathroom Total | 4 |
| Bedrooms Total | 8 |
| Half Bathrooms Total | 1 |
| Cooling Type | Central air conditioning |
| Heating Type | Boiler |
| Heating Fuel | Propane |
| Stories Total | 2 |
| Bedroom | Second level | 13'2'' x 10'8'' |
| Primary Bedroom | Second level | 14'6'' x 10'8'' |
| Bedroom | Second level | 13'1'' x 19'10'' |
| 4pc Bathroom | Second level | Measurements not available |
| Bedroom | Second level | 11'10'' x 13'6'' |
| Bedroom | Second level | 17'7'' x 10'5'' |
| Primary Bedroom | Second level | 12'11'' x 19'8'' |
| 4pc Bathroom | Main level | Measurements not available |
| Bedroom | Main level | 10'2'' x 9'11'' |
| Primary Bedroom | Main level | 15'2'' x 13'1'' |
| Mud room | Main level | 8'5'' x 7'7'' |
| Living room | Main level | 11'7'' x 11'3'' |
| Dining room | Main level | 10'4'' x 9'1'' |
| Kitchen | Main level | 13'8'' x 9'11'' |
| Family room | Main level | 13'0'' x 17'9'' |
| 3pc Bathroom | Main level | Measurements not available |
| Living room | Main level | 16'4'' x 17'9'' |
| Dining room | Main level | 6'11'' x 13'4'' |
| Kitchen | Main level | 13'3'' x 10'0'' |
| 2pc Bathroom | Main level | Measurements not available |
| Dining room | Main level | 16'9'' x 14'1'' |
| Kitchen | Main level | 17'2'' x 9'7'' |
| Great room | Main level | Measurements not available |

Carrie Lewis
Real Estate Broker
Direct: 905-359-9102
Office: 905-357-3000
Toll Free: 888-216-4440




