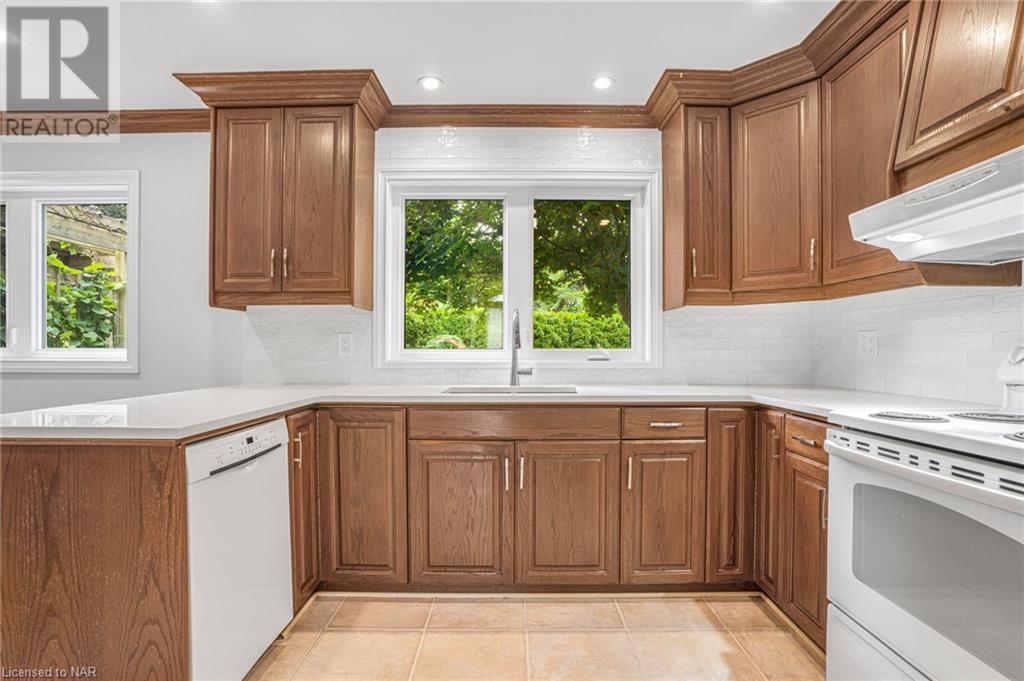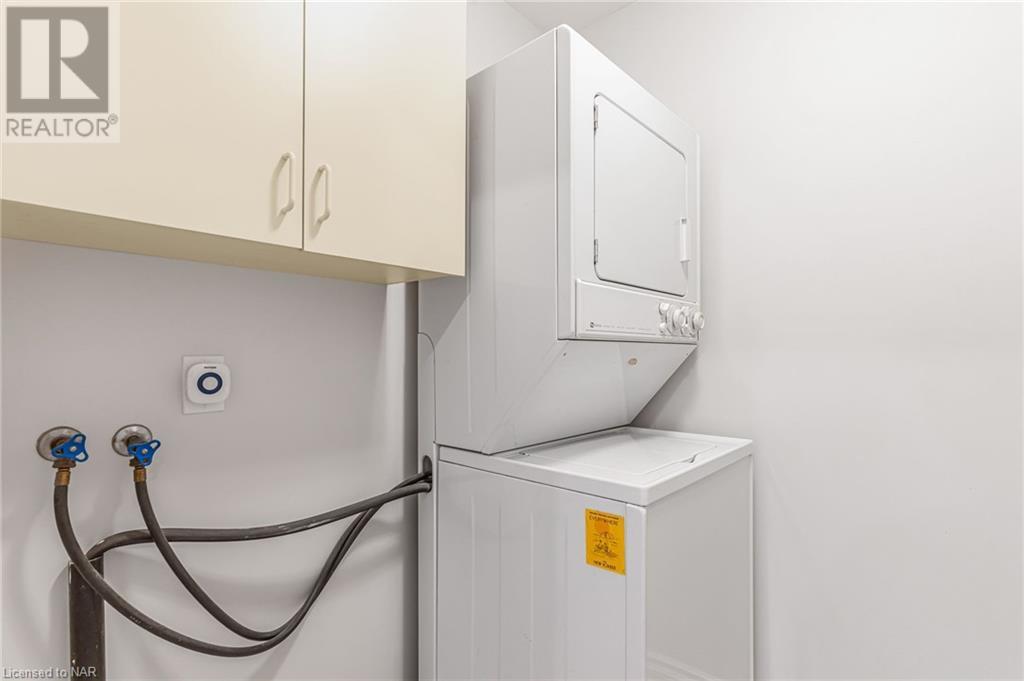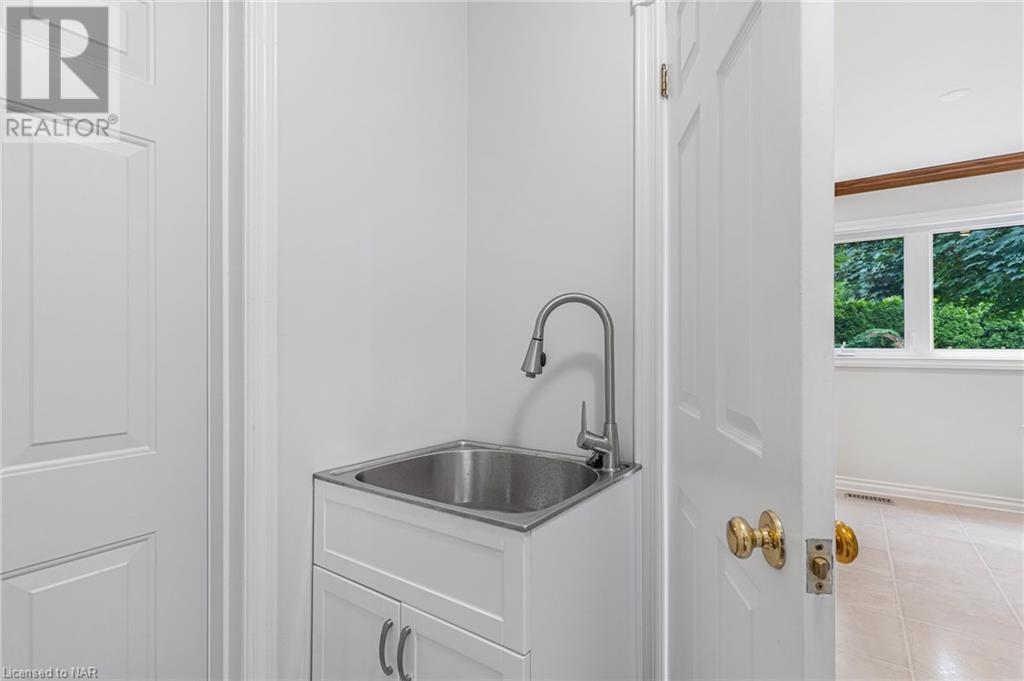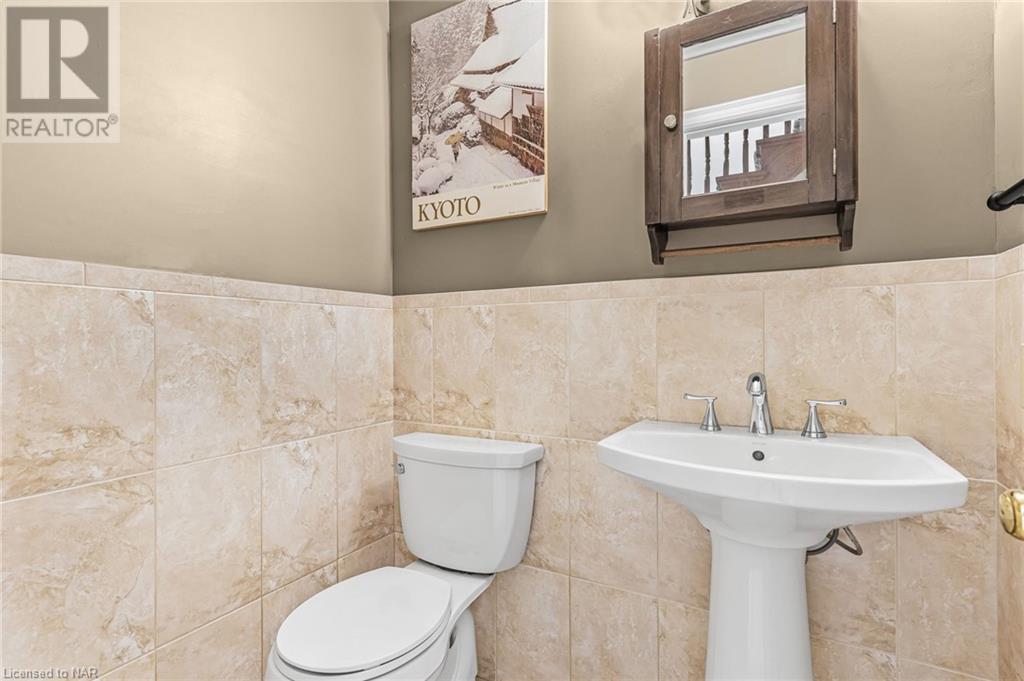107 NIAGARA ST Street
Niagara-on-the-Lake, Ontario L0S1J0
$1,099,000
ID# 40638635
| Bathroom Total | 4 |
| Bedrooms Total | 4 |
| Half Bathrooms Total | 1 |
| Cooling Type | Central air conditioning |
| Heating Type | Forced air |
| Heating Fuel | Natural gas |
| Stories Total | 2 |
| Primary Bedroom | Second level | 15'1'' x 12'2'' |
| Bedroom | Second level | 11'6'' x 11'7'' |
| Bedroom | Second level | 10'8'' x 11'4'' |
| 5pc Bathroom | Second level | Measurements not available |
| 3pc Bathroom | Second level | Measurements not available |
| Utility room | Basement | 11'8'' x 5'3'' |
| Bedroom | Basement | 12'7'' x 10'10'' |
| 3pc Bathroom | Basement | Measurements not available |
| Living room | Main level | 14'11'' x 14'4'' |
| Kitchen | Main level | 10'9'' x 19'9'' |
| Family room | Main level | 11'9'' x 18'5'' |
| Dining room | Main level | 12'8'' x 9'11'' |
| Den | Main level | 9'1'' x 11'6'' |
| 2pc Bathroom | Main level | Measurements not available |

Carrie Lewis
Real Estate Broker
Direct: 905-359-9102
Office: 905-357-3000
Toll Free: 888-216-4440




















































