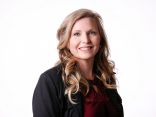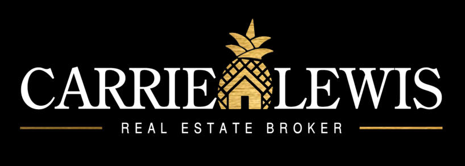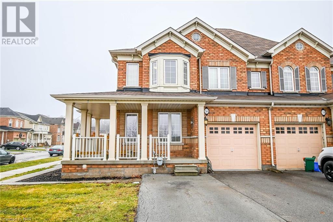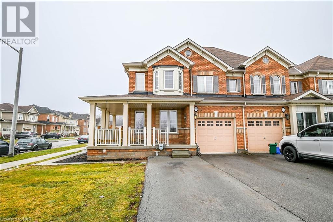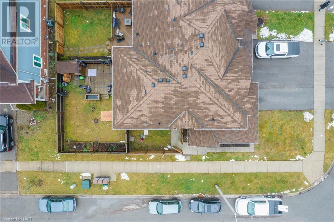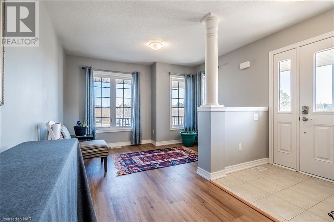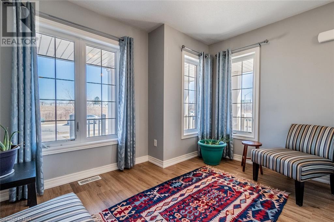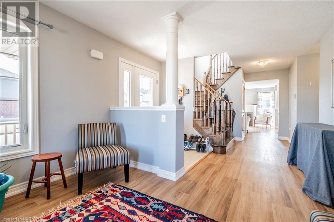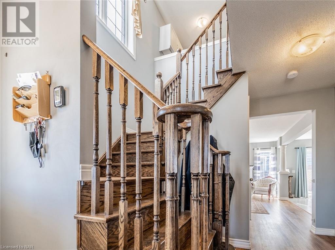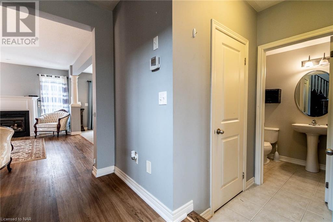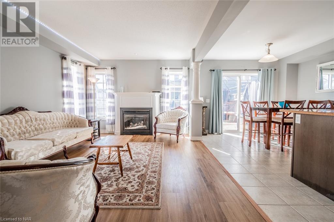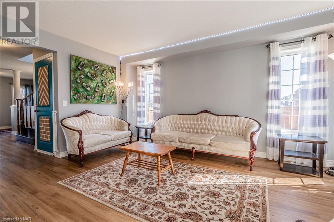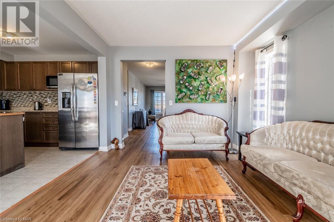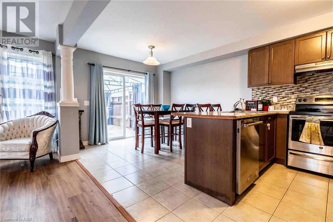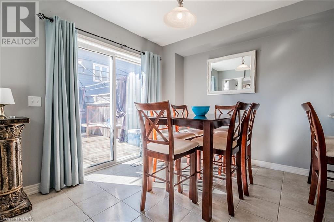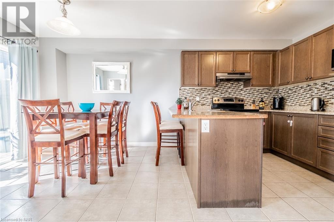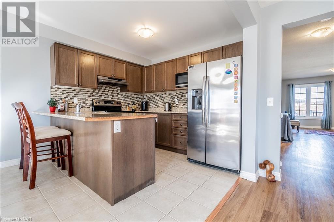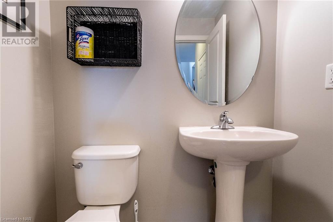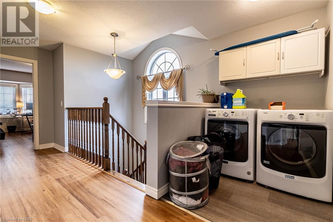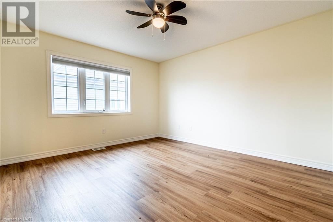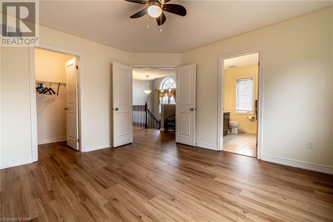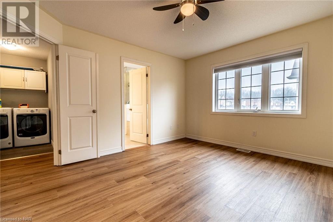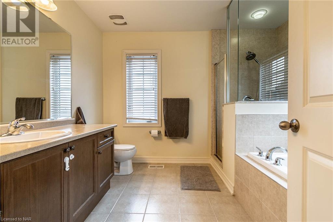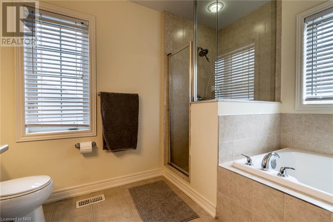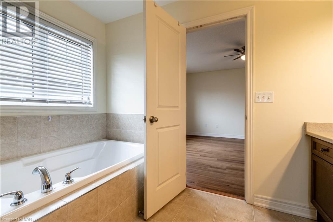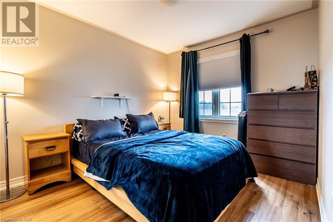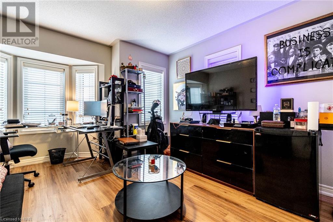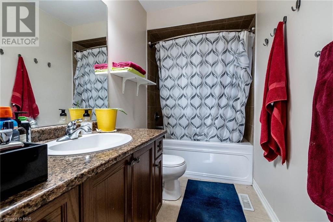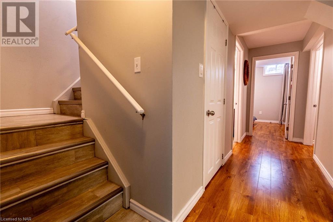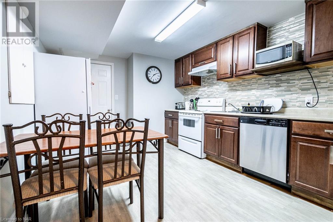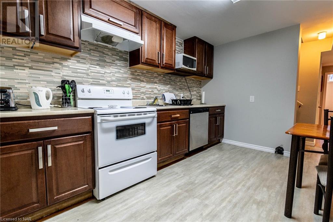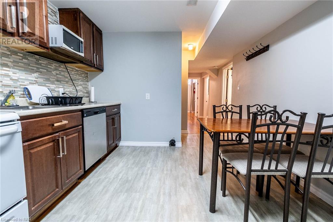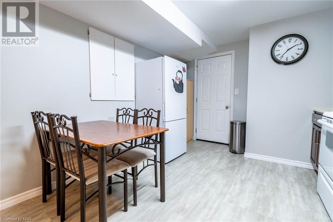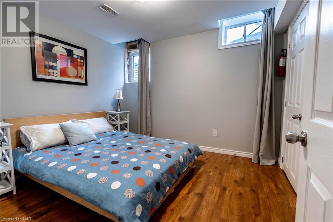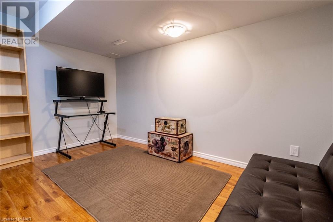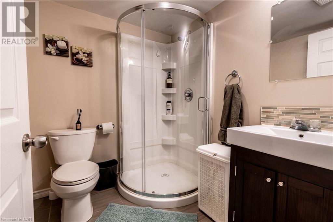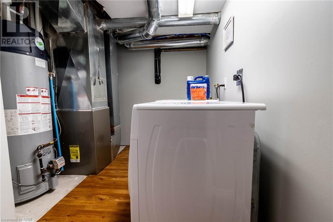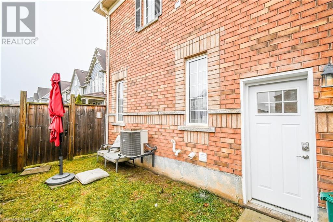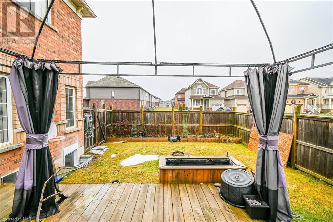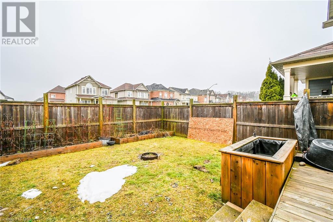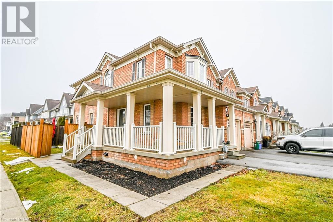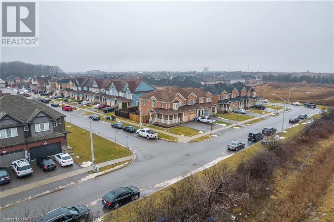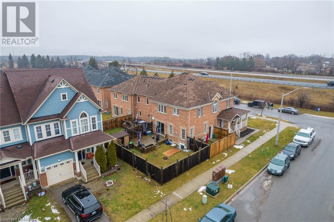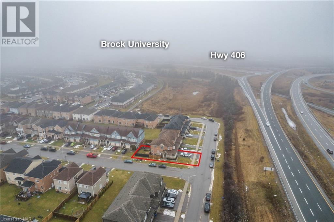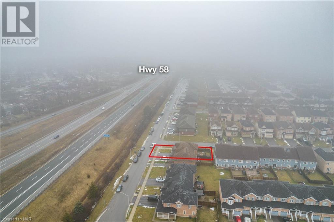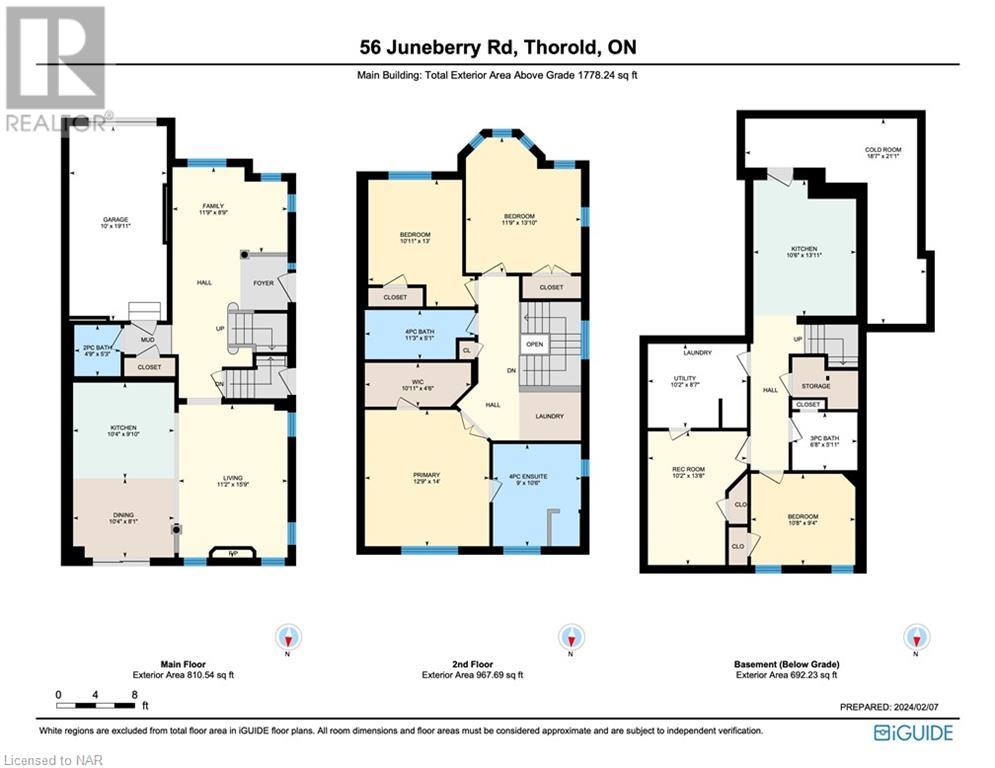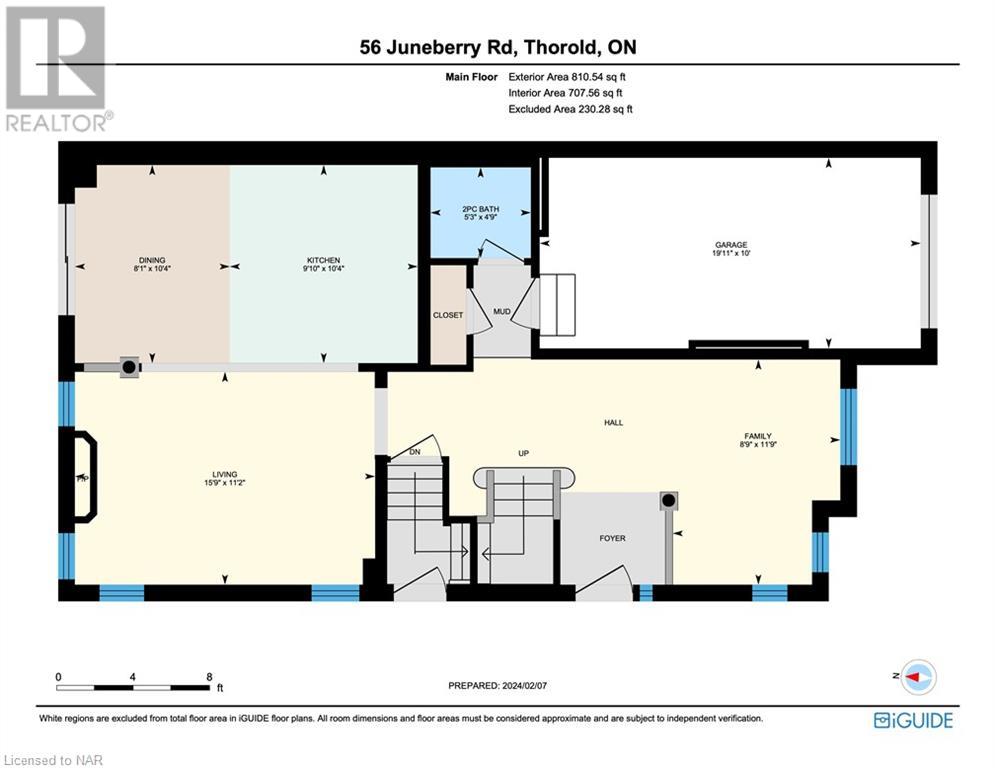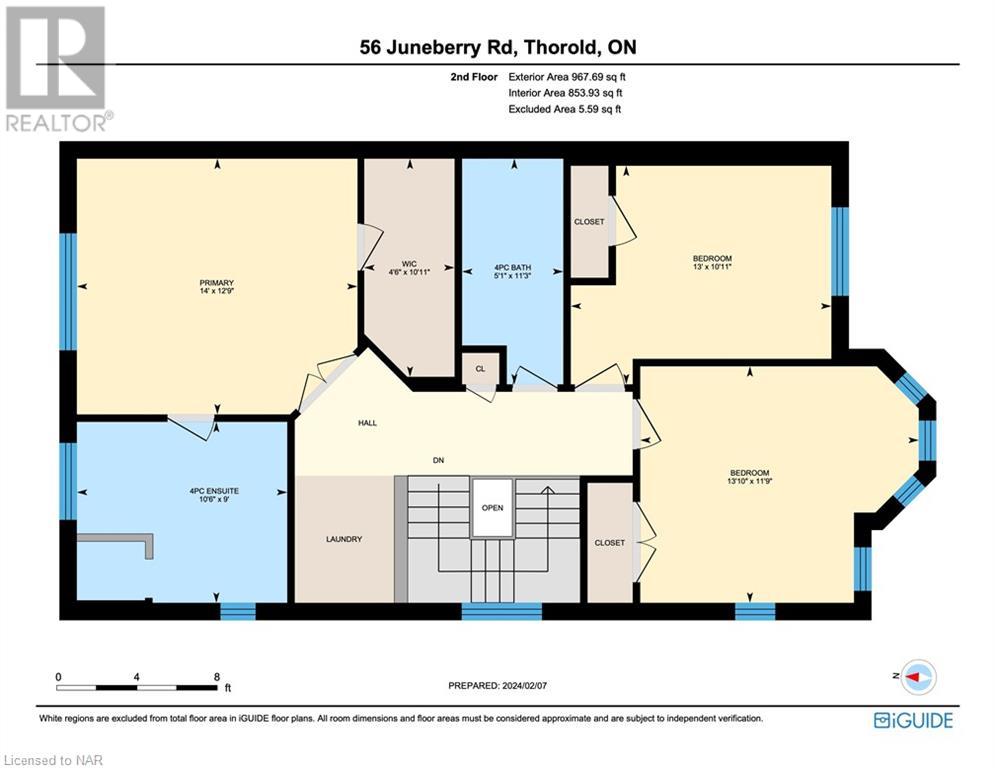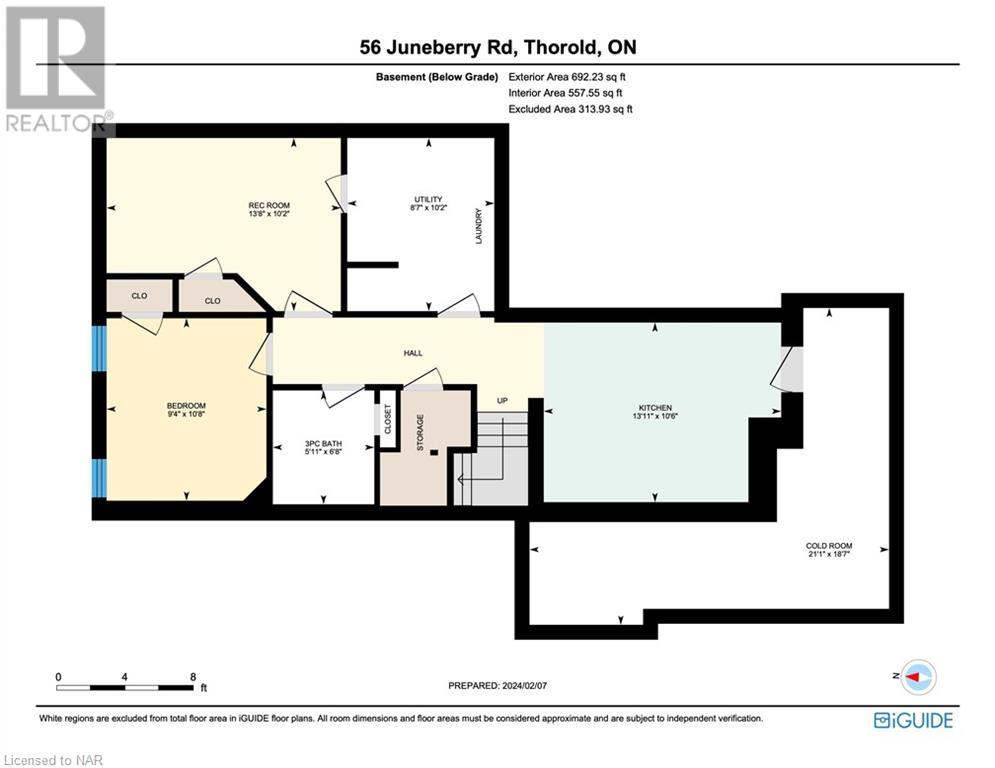56 JUNEBERRY Road
Thorold, Ontario L2V0B3
$849,900
ID# 40534935
| Bathroom Total | 4 |
| Bedrooms Total | 4 |
| Half Bathrooms Total | 1 |
| Cooling Type | Central air conditioning |
| Heating Type | Forced air |
| Heating Fuel | Natural gas |
| Stories Total | 2 |
| Laundry room | Second level | Measurements not available |
| 4pc Bathroom | Second level | Measurements not available |
| Bedroom | Second level | 13'0'' x 10'11'' |
| Bedroom | Second level | 13'10'' x 11'9'' |
| Full bathroom | Second level | Measurements not available |
| Primary Bedroom | Second level | 14'0'' x 12'9'' |
| Cold room | Basement | Measurements not available |
| Laundry room | Basement | 10'2'' x 8'7'' |
| Recreation room | Basement | 13'8'' x 10'2'' |
| 3pc Bathroom | Basement | 10'1'' x 7'8'' |
| Bedroom | Basement | 10'8'' x 9'4'' |
| Kitchen/Dining room | Basement | 13'11'' x 100'6'' |
| 2pc Bathroom | Main level | Measurements not available |
| Family room | Main level | 11'9'' x 8'9'' |
| Great room | Main level | 15'9'' x 11'2'' |
| Dinette | Main level | 10'4'' x 8'1'' |
| Kitchen | Main level | 10'4'' x 9'10'' |

Carrie Lewis
Real Estate Broker
Direct: 905-359-9102
Office: 905-357-3000
Toll Free: 888-216-4440
