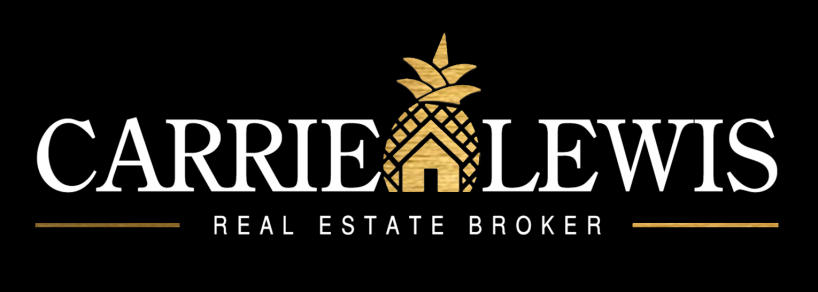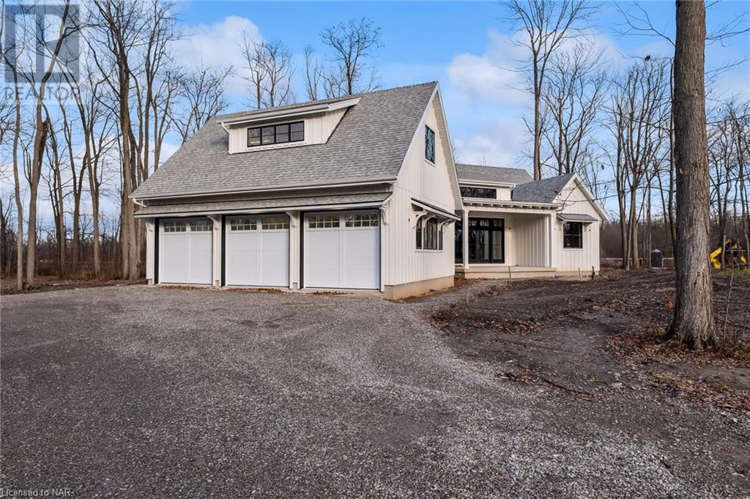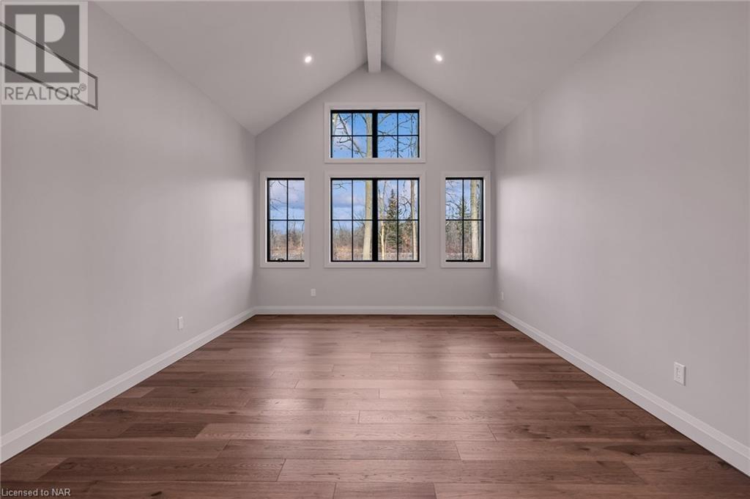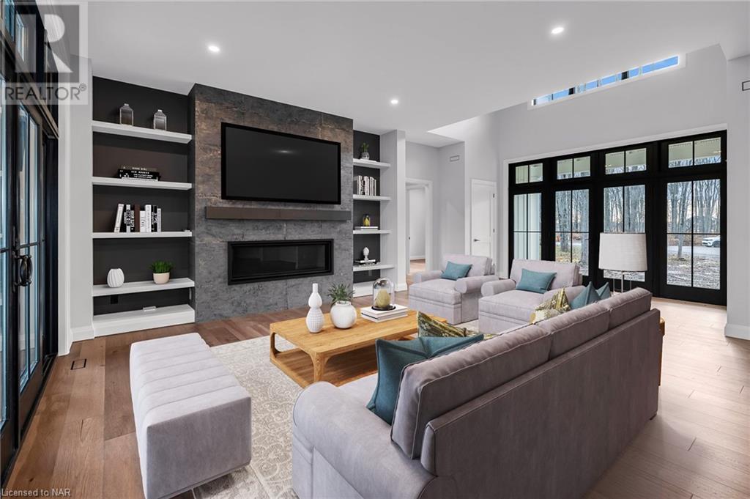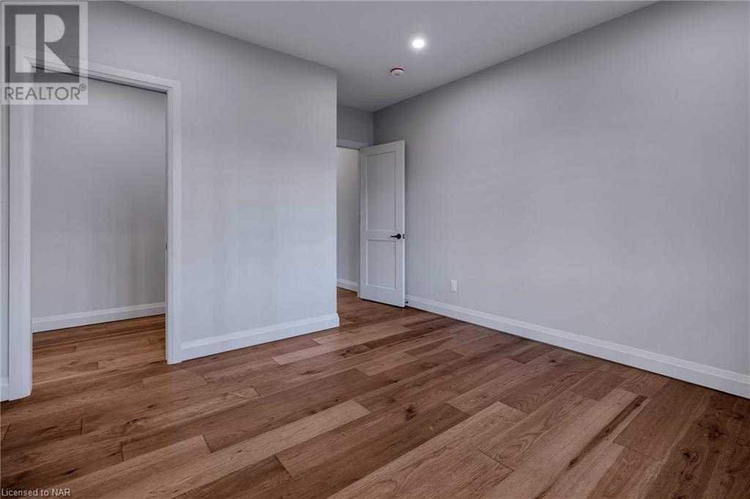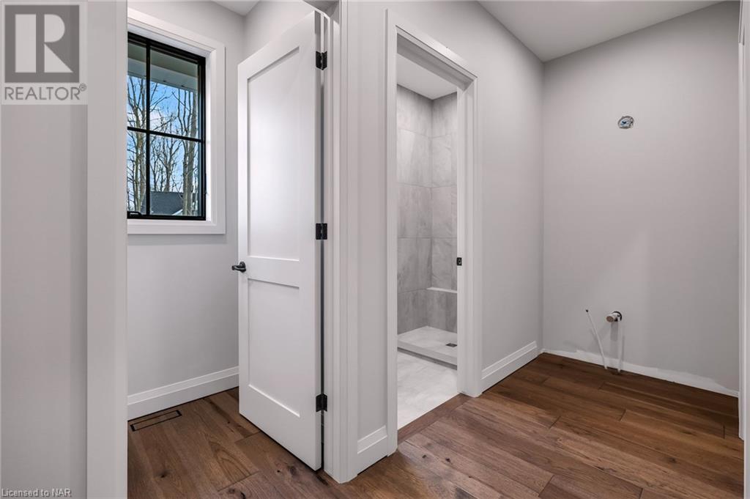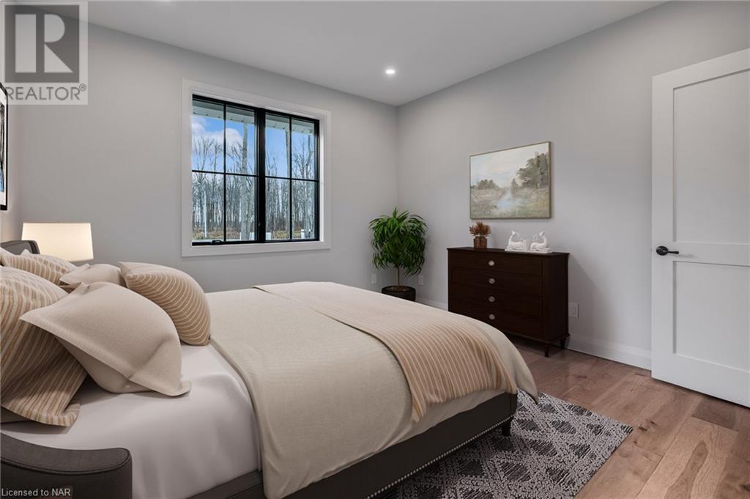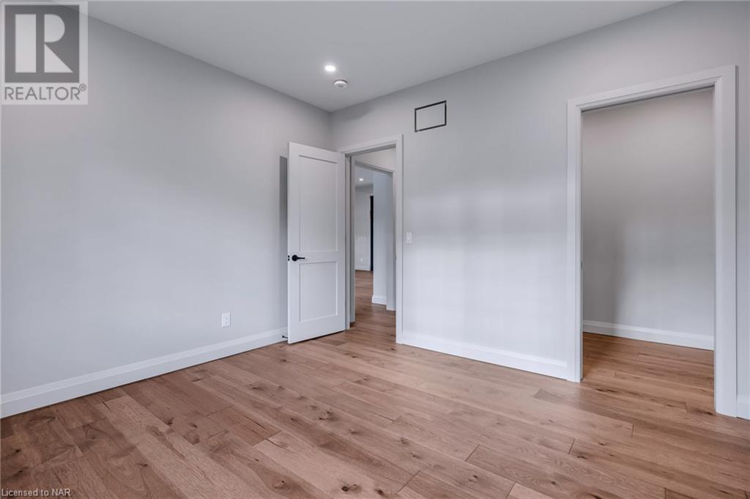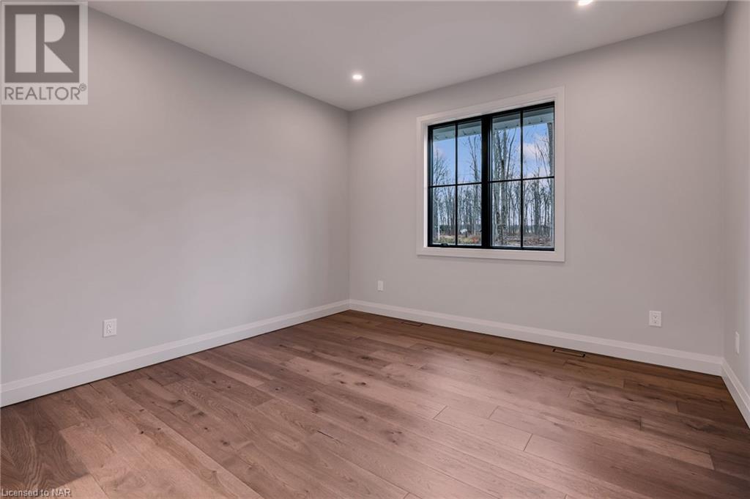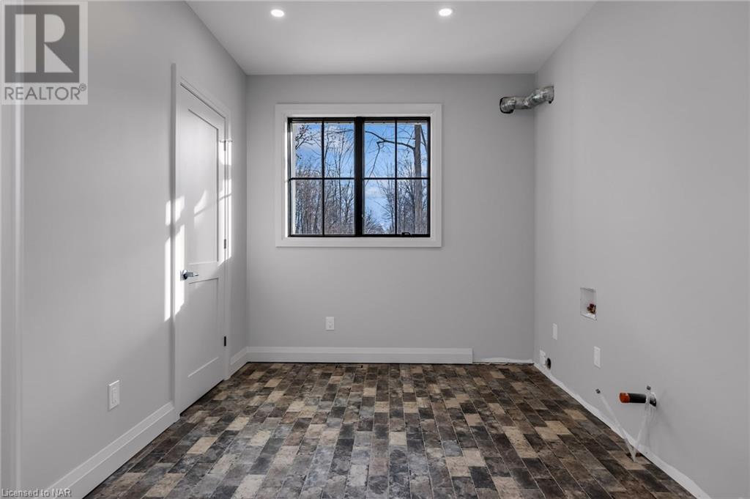31829 MARSHVILLE Drive
Wainfleet, Ontario L0S1V0
$1,695,000
ID# 40535683
| Bathroom Total | 3 |
| Bedrooms Total | 3 |
| Half Bathrooms Total | 1 |
| Cooling Type | Central air conditioning |
| Heating Type | Forced air |
| Heating Fuel | Propane |
| Stories Total | 1 |
| Laundry room | Main level | 15'4'' x 9'0'' |
| 2pc Bathroom | Main level | Measurements not available |
| 4pc Bathroom | Main level | Measurements not available |
| Full bathroom | Main level | Measurements not available |
| Bedroom | Main level | 12'0'' x 12'0'' |
| Bedroom | Main level | 12'0'' x 12'0'' |
| Primary Bedroom | Main level | 13'7'' x 18'7'' |
| Living room | Main level | 17'9'' x 16'7'' |
| Dining room | Main level | 13'6'' x 15'0'' |
| Kitchen | Main level | 13'10'' x 19'6'' |

Carrie Lewis
Real Estate Broker
Direct: 905-359-9102
Office: 905-357-3000
Toll Free: 888-216-4440


