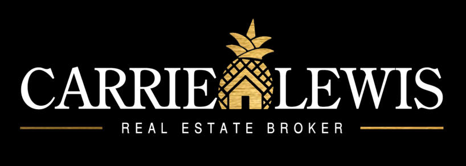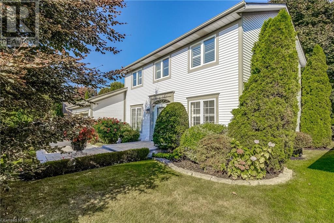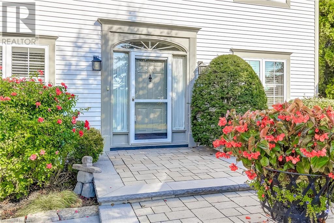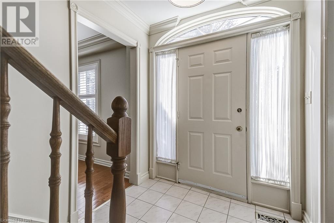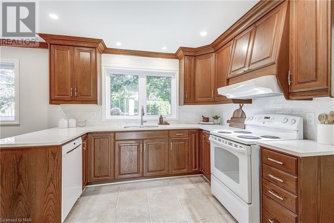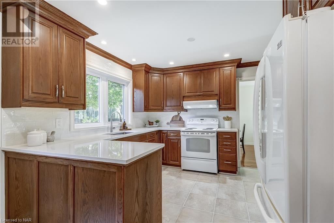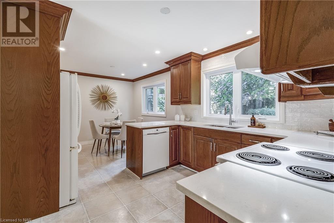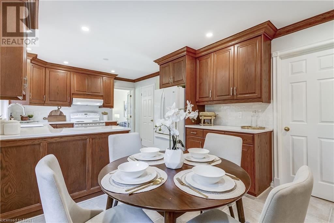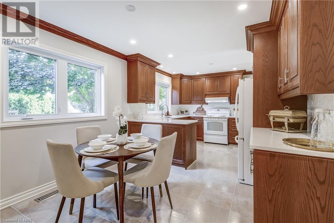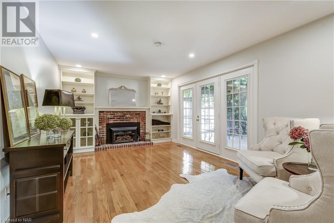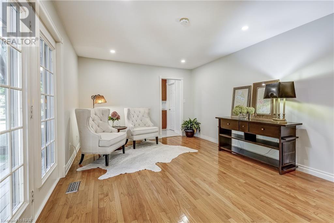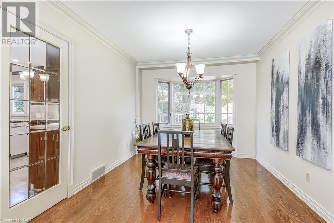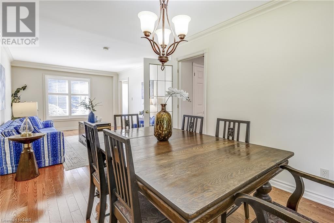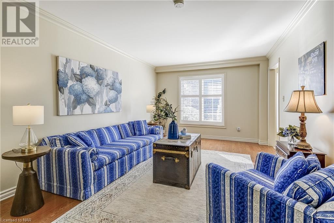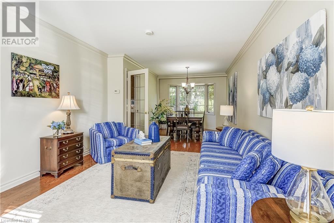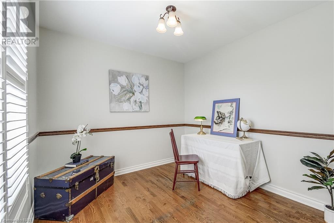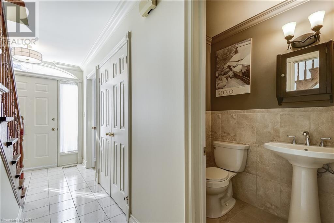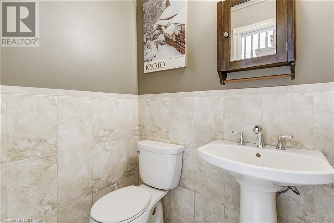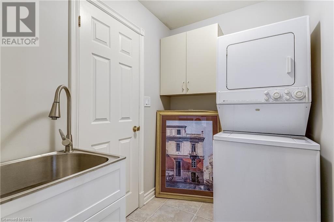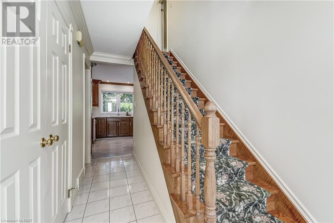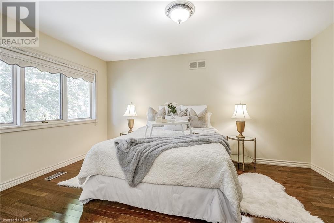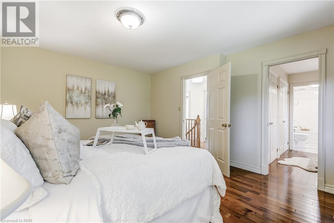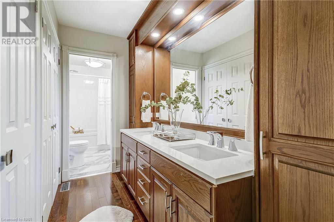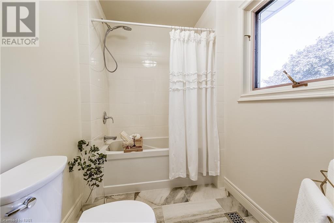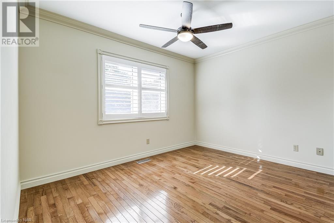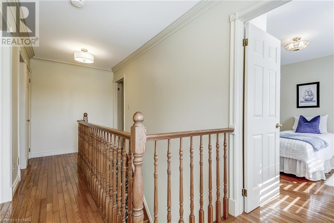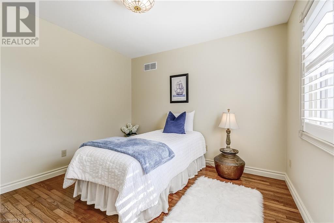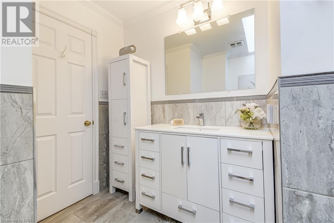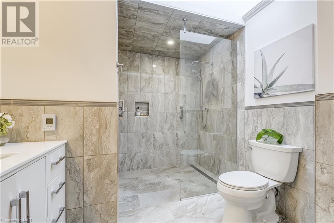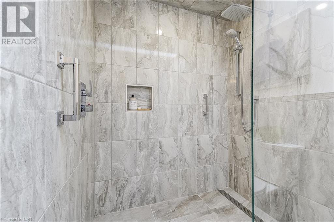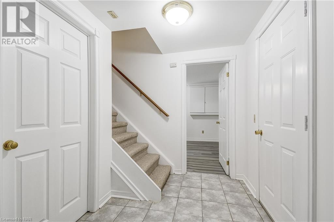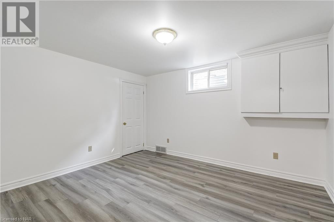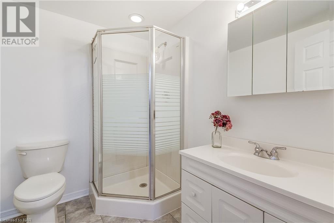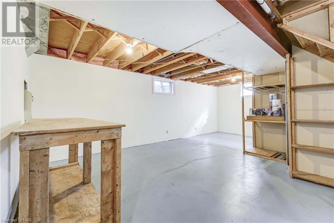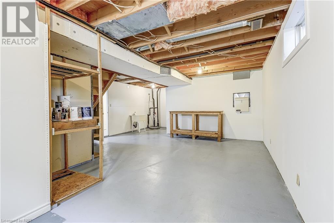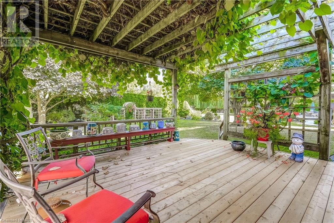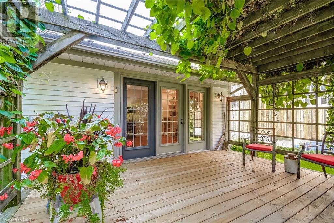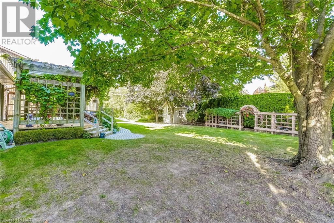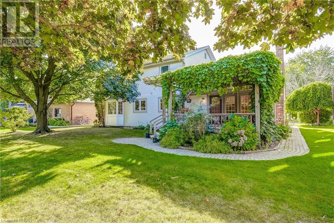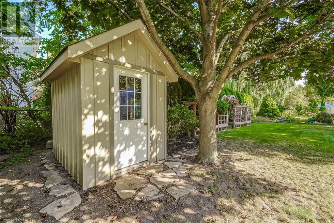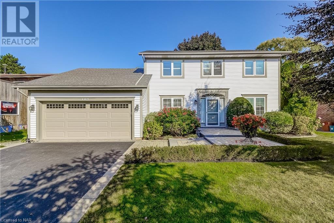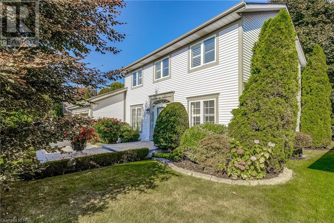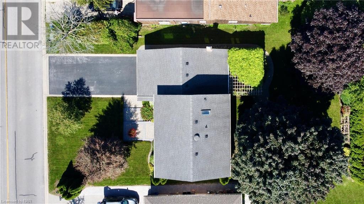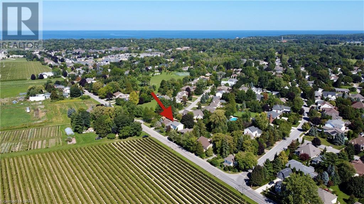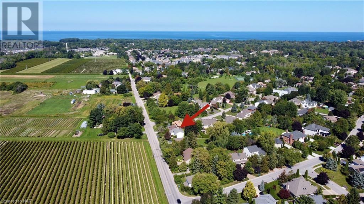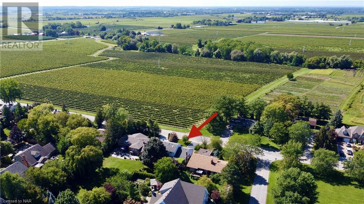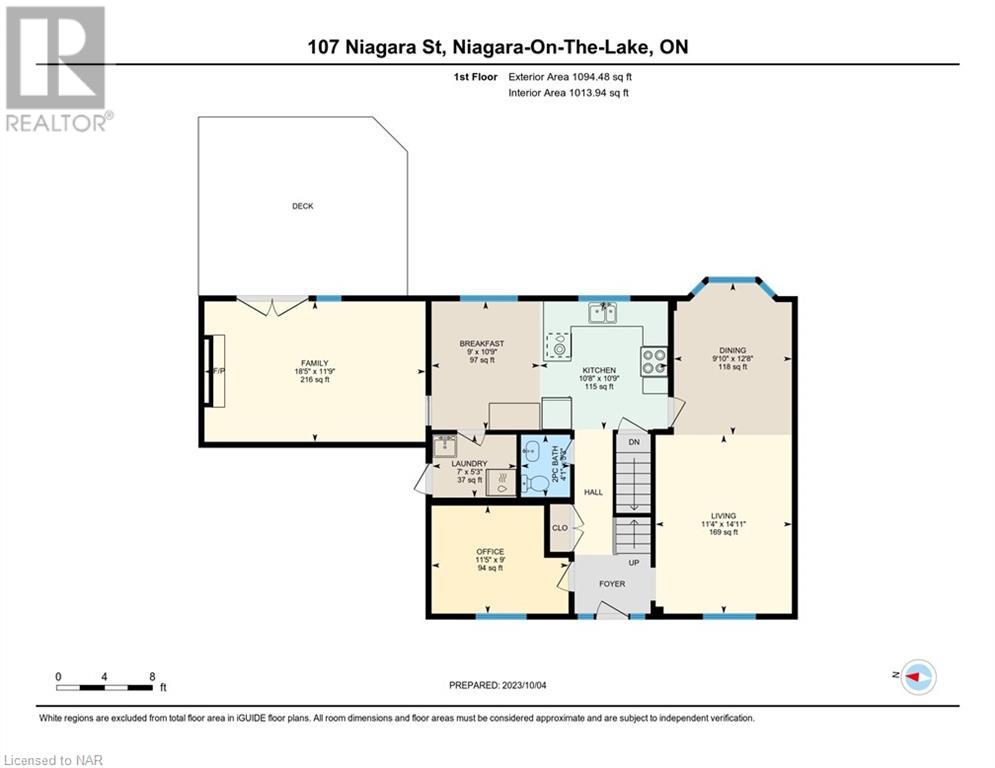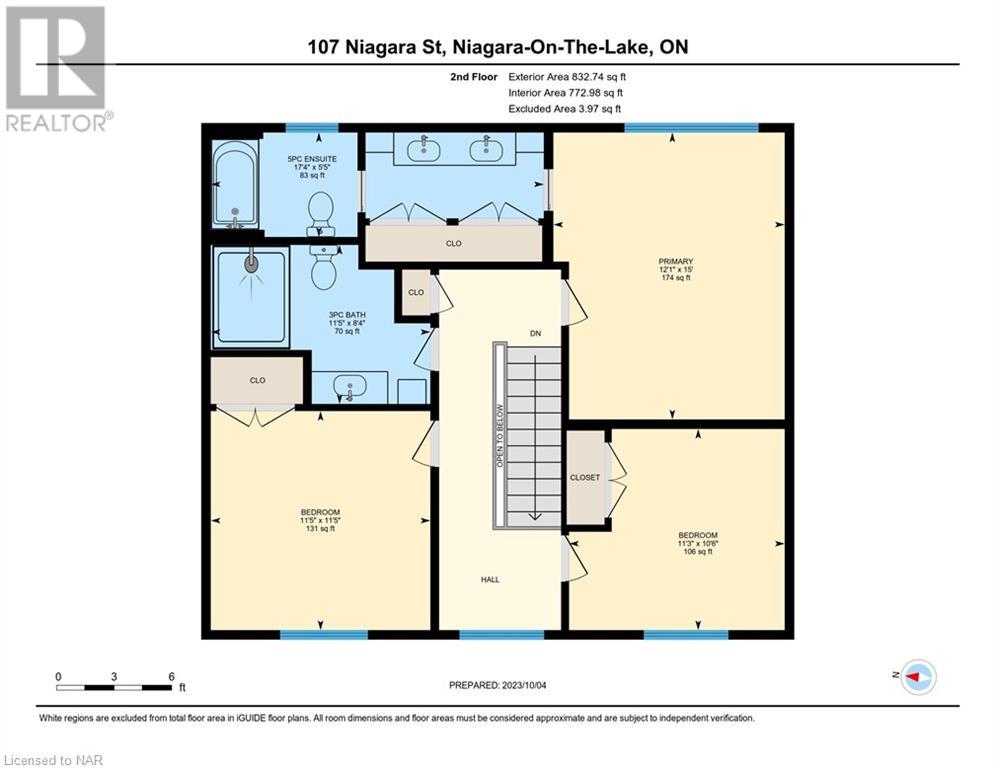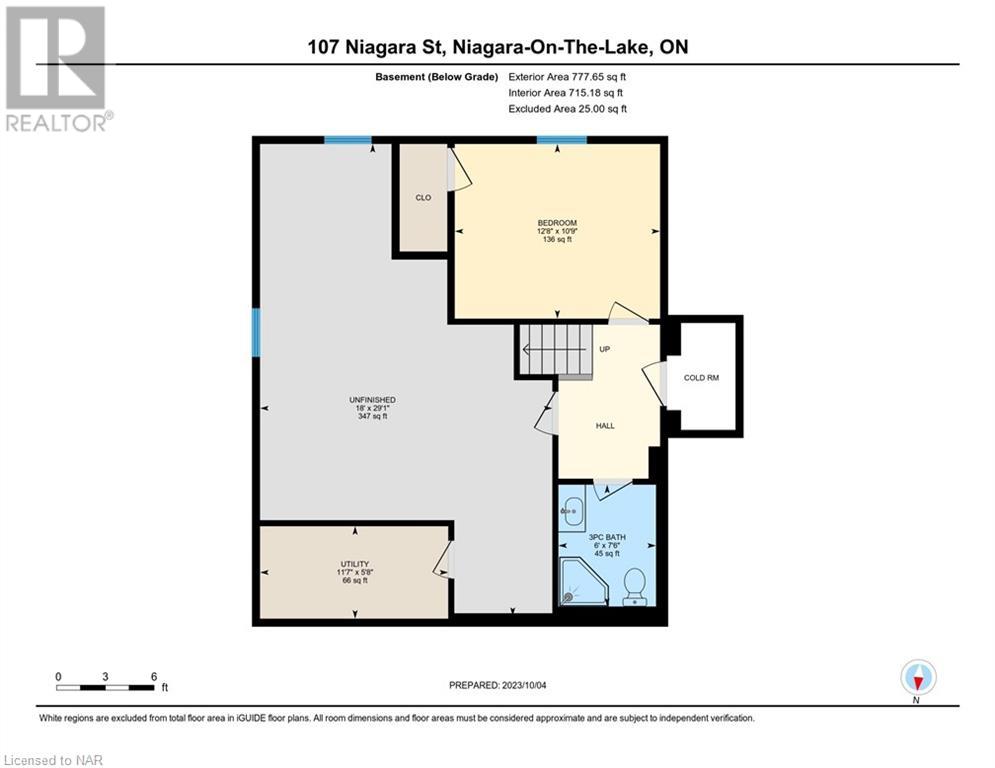107 NIAGARA Street
Niagara-on-the-Lake, Ontario L0S1J0
$1,199,000
ID# 40547246
| Bathroom Total | 4 |
| Bedrooms Total | 4 |
| Half Bathrooms Total | 1 |
| Year Built | 1989 |
| Cooling Type | Central air conditioning |
| Stories Total | 2 |
| 3pc Bathroom | Second level | Measurements not available |
| Bedroom | Second level | 11'3'' x 10'6'' |
| Bedroom | Second level | 11'5'' x 11'5'' |
| Full bathroom | Second level | Measurements not available |
| Primary Bedroom | Second level | 15'0'' x 12'1'' |
| Other | Basement | Measurements not available |
| Cold room | Basement | Measurements not available |
| Storage | Basement | Measurements not available |
| Utility room | Basement | 11'7'' x 5'8'' |
| 3pc Bathroom | Basement | 6'0'' x 7'6'' |
| Bedroom | Basement | 12'8'' x 10'9'' |
| 2pc Bathroom | Main level | 4'1'' x 5'3'' |
| Laundry room | Main level | 5'3'' x 7'0'' |
| Family room | Main level | 18'5'' x 11'9'' |
| Dinette | Main level | 10'9'' x 9'0'' |
| Kitchen | Main level | 10'8'' x 10'9'' |
| Dining room | Main level | 12'8'' x 9'10'' |
| Living room | Main level | 14'11'' x 11'4'' |
| Den | Main level | 11'5'' x 9'0'' |
| Foyer | Main level | 6'4'' x 5' |

Carrie Lewis
Real Estate Broker
Direct: 905-359-9102
Office: 905-357-3000
Toll Free: 888-216-4440


