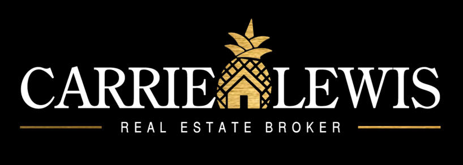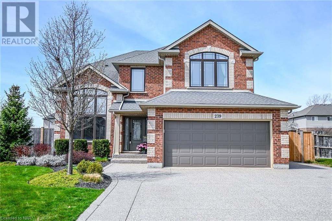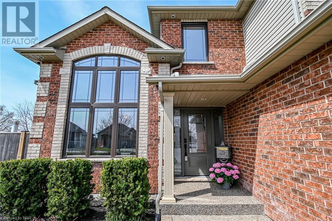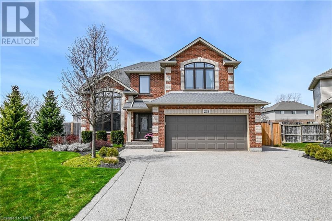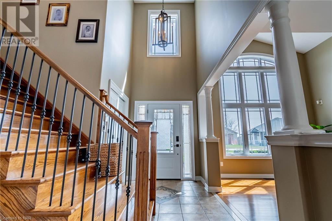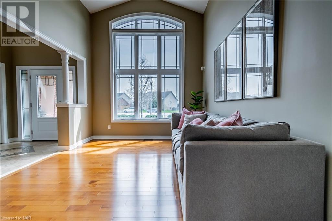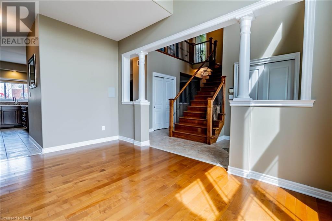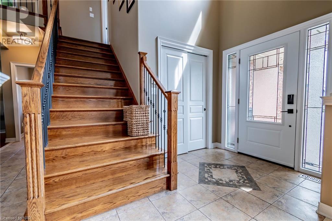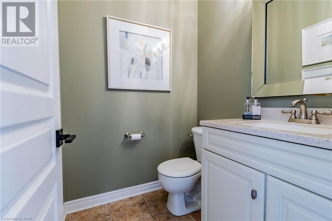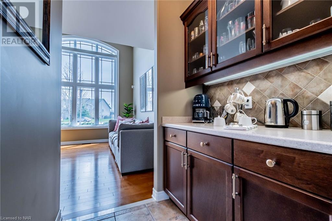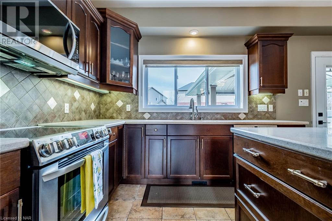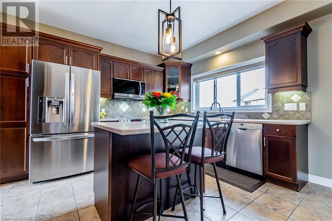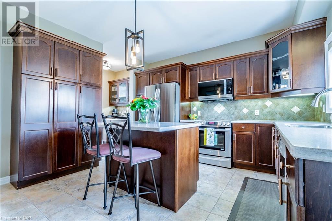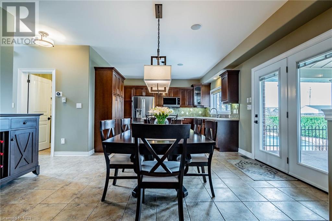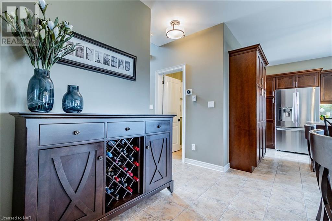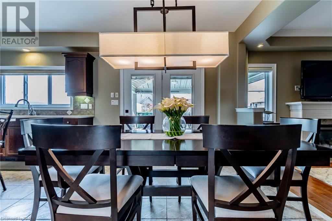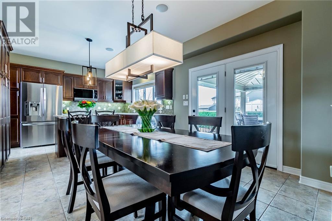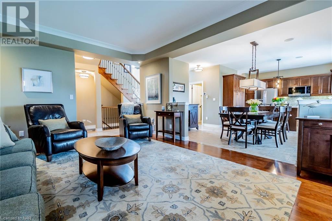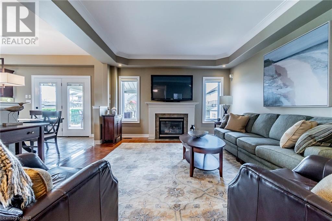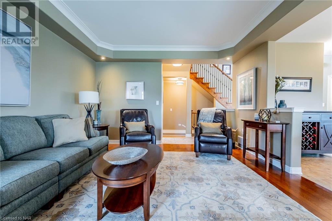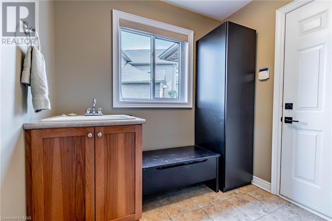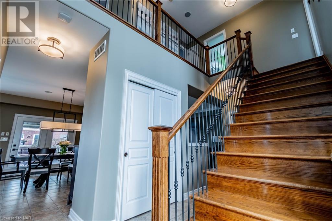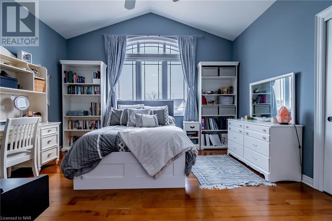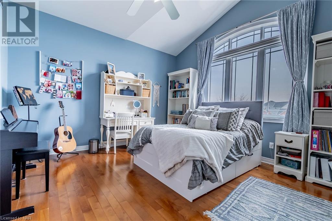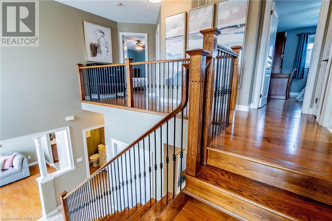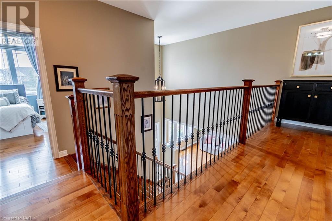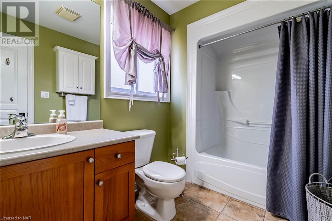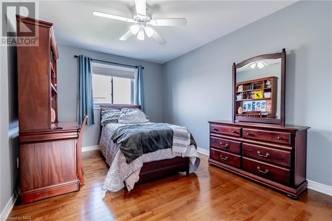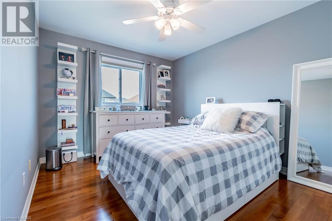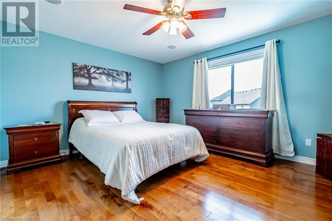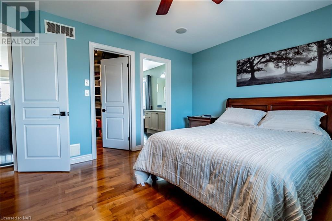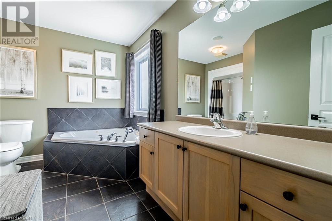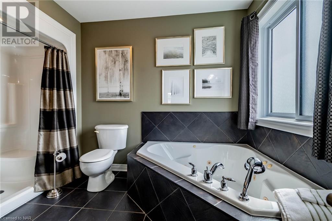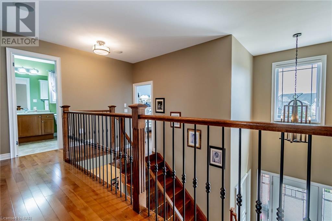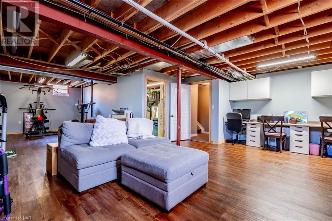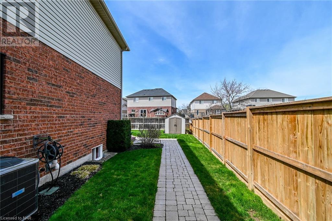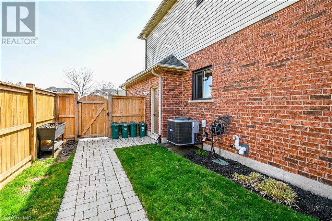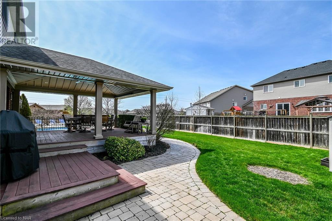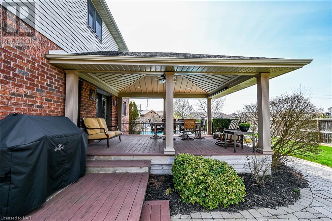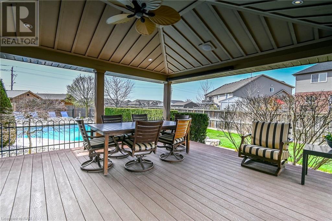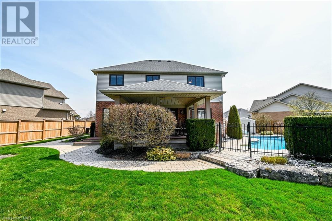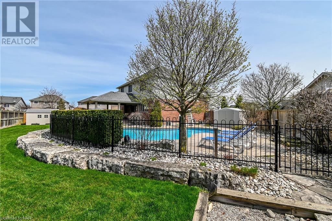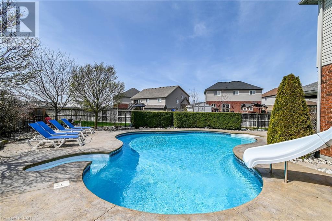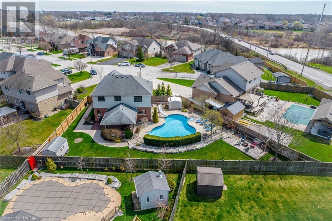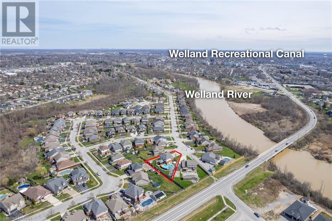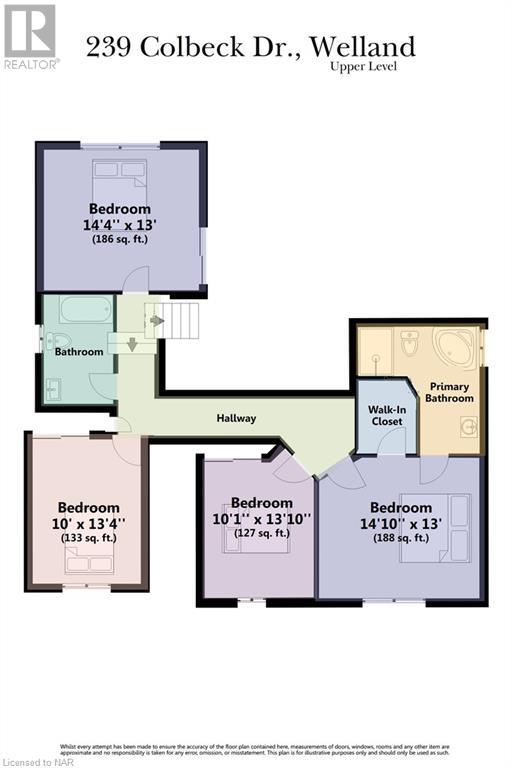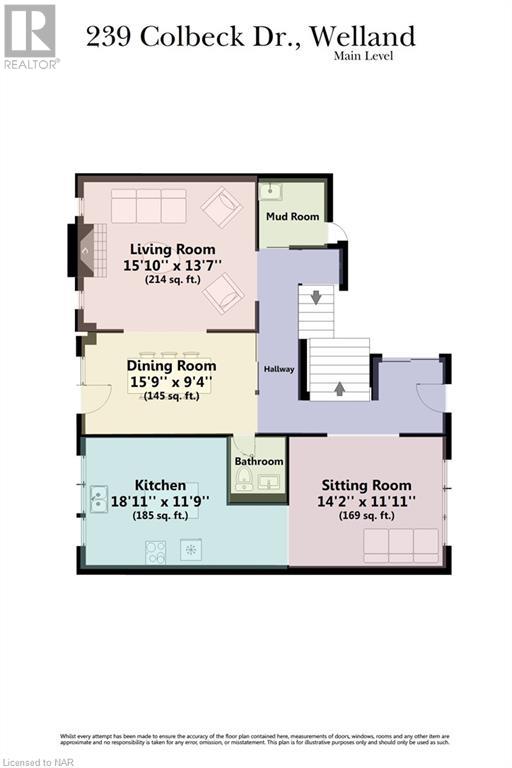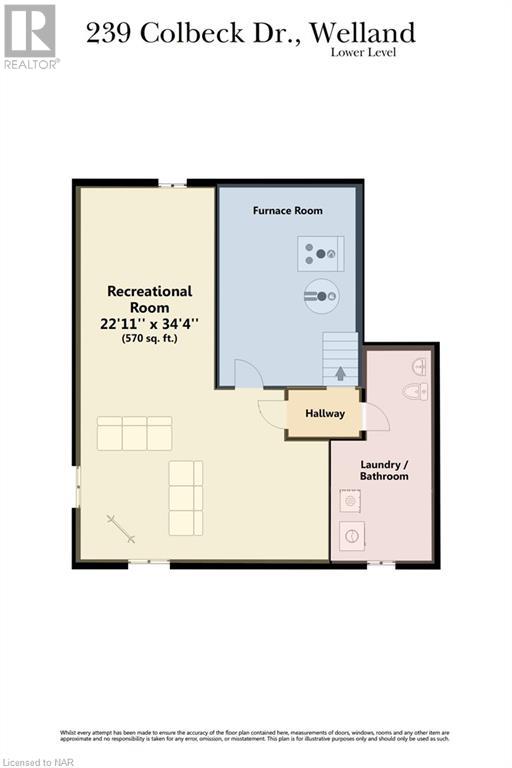239 COLBECK Drive
Welland, Ontario L3C7M3
$1,229,000
ID# 40552447
| Bathroom Total | 4 |
| Bedrooms Total | 4 |
| Half Bathrooms Total | 2 |
| Year Built | 2005 |
| Cooling Type | Central air conditioning |
| Heating Type | Forced air |
| Heating Fuel | Natural gas |
| Stories Total | 2 |
| Bedroom | Second level | 11'0'' x 14'0'' |
| 3pc Bathroom | Second level | Measurements not available |
| Full bathroom | Second level | Measurements not available |
| Bedroom | Second level | 10'0'' x 12'4'' |
| Bedroom | Second level | 10'0'' x 13'4'' |
| Primary Bedroom | Second level | 14'10'' x 13'0'' |
| Laundry room | Lower level | Measurements not available |
| 2pc Bathroom | Lower level | Measurements not available |
| Recreation room | Lower level | 30'0'' x 12'0'' |
| 2pc Bathroom | Main level | Measurements not available |
| Mud room | Main level | 6'0'' x 7'6'' |
| Great room | Main level | 13'6'' x 18'0'' |
| Dinette | Main level | 10'4'' x 15'8'' |
| Kitchen | Main level | 10'6'' x 13'0'' |
| Living room | Main level | 11'0'' x 14'2'' |
| Foyer | Main level | Measurements not available |

Carrie Lewis
Real Estate Broker
Direct: 905-359-9102
Office: 905-357-3000
Toll Free: 888-216-4440


