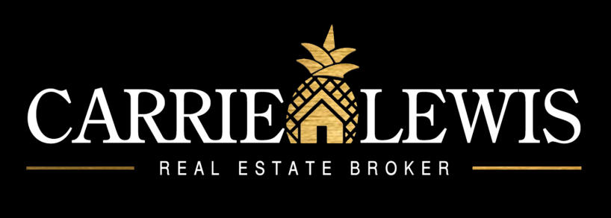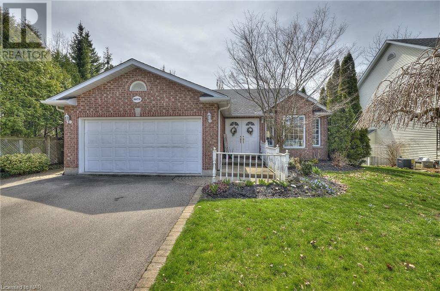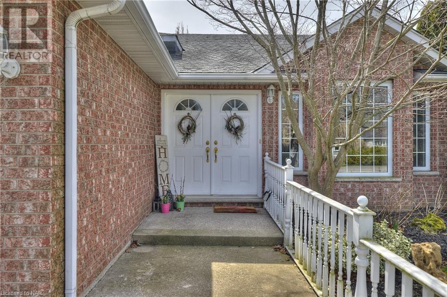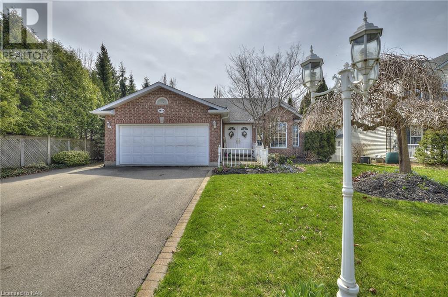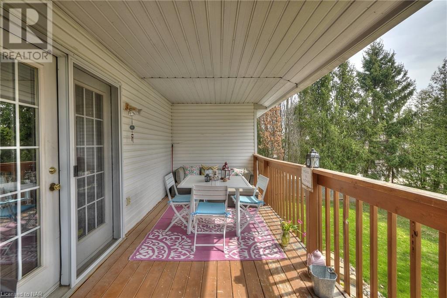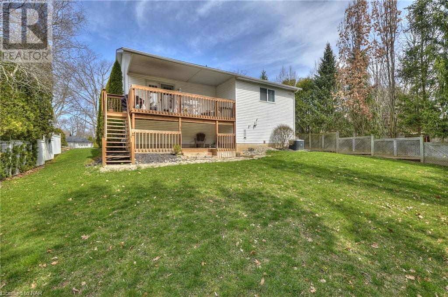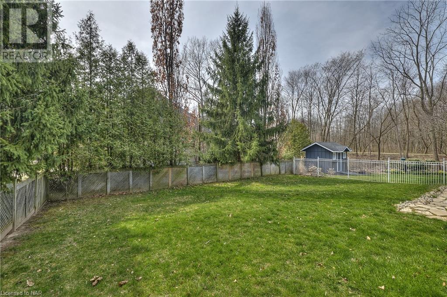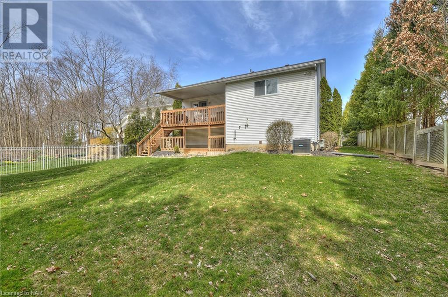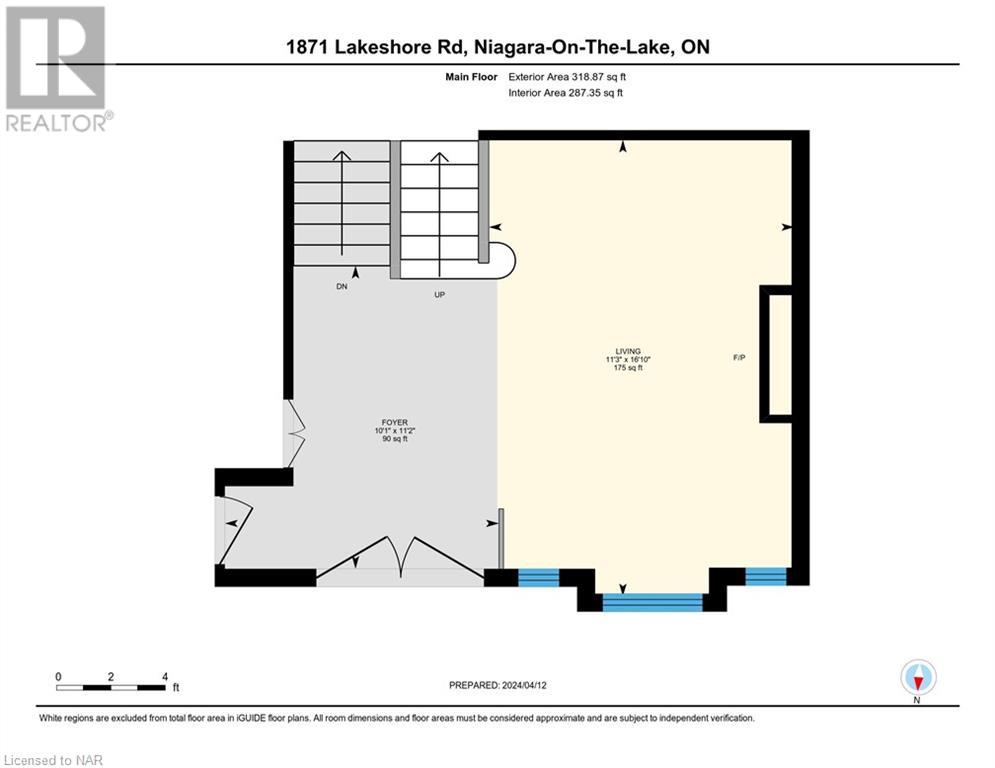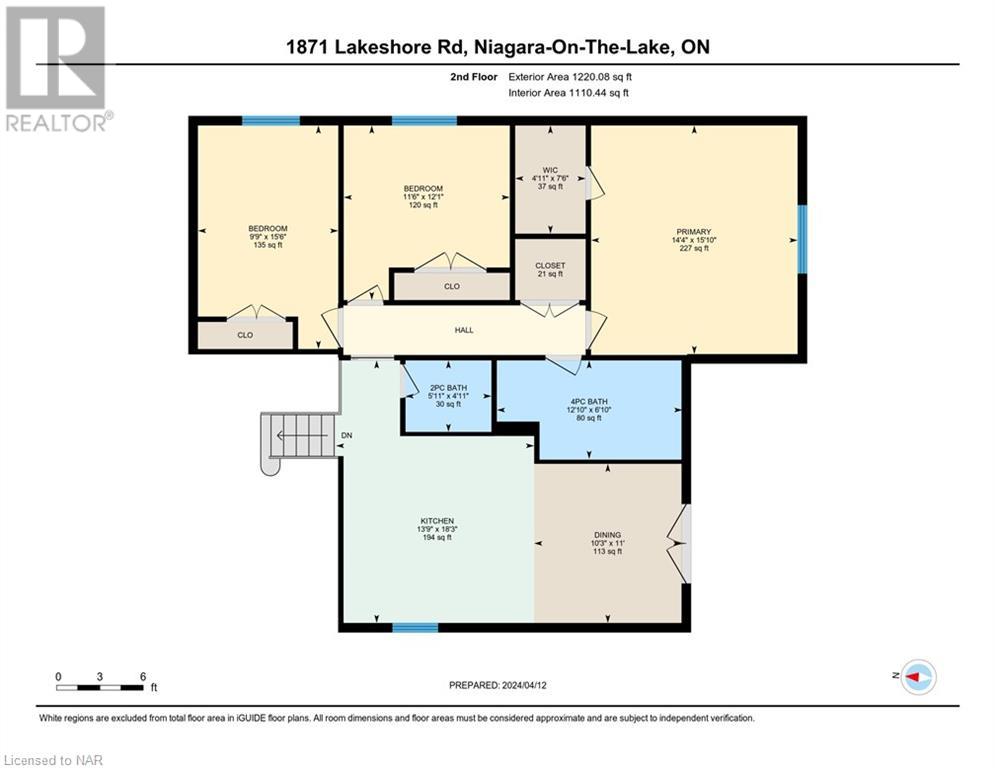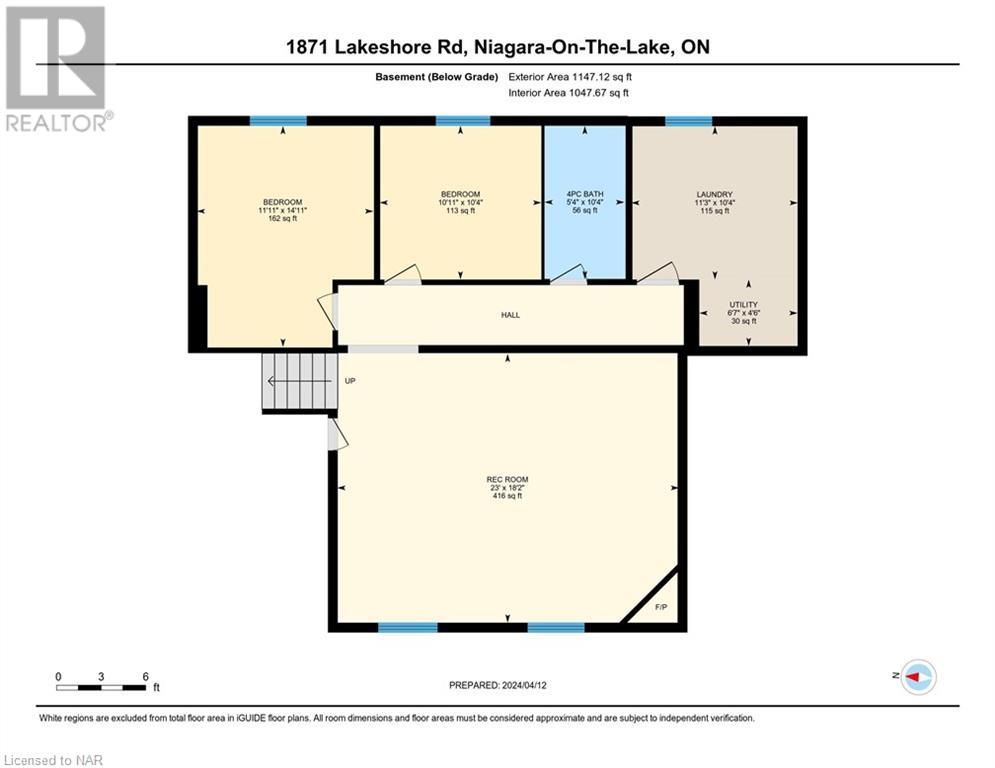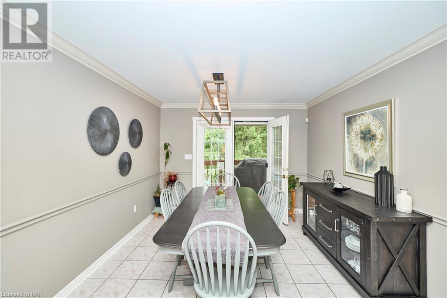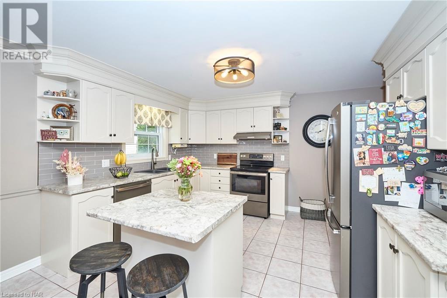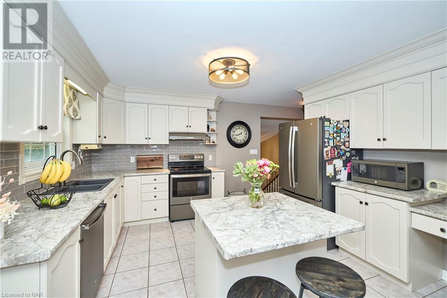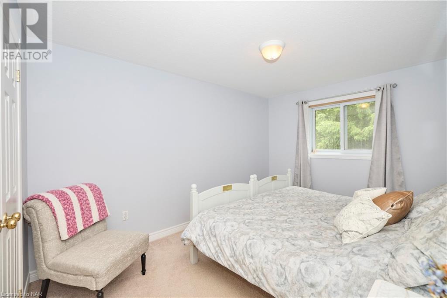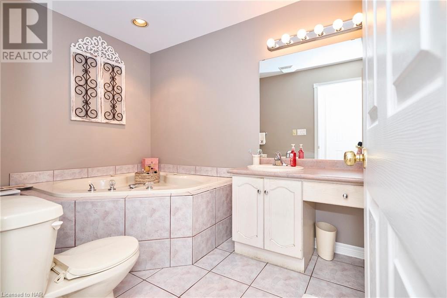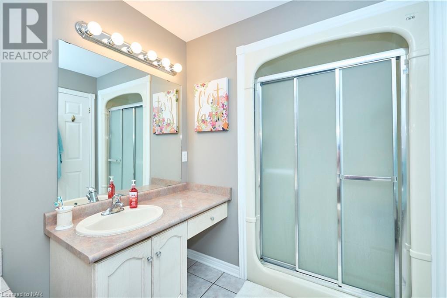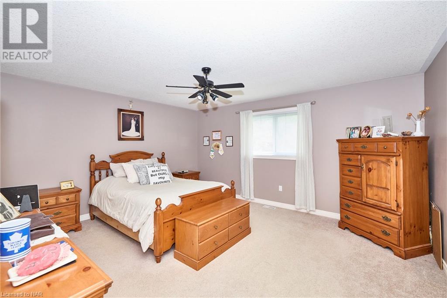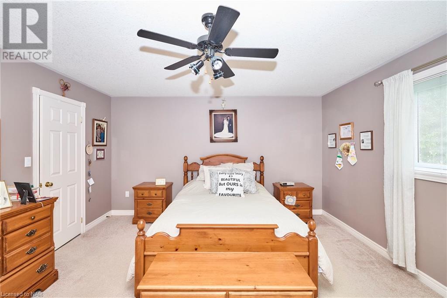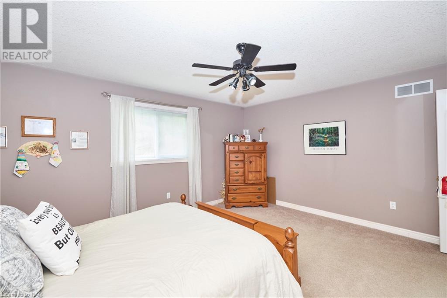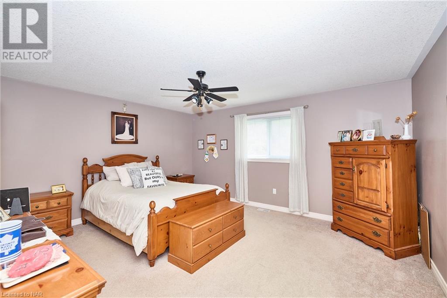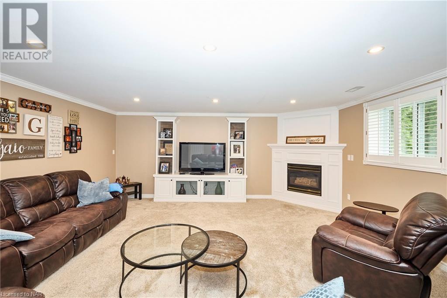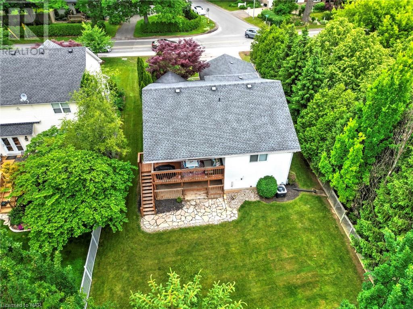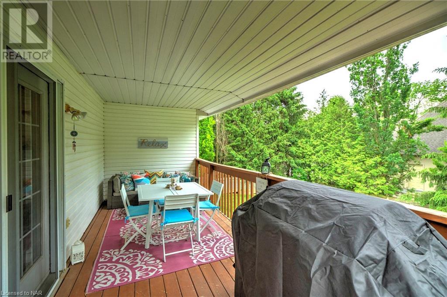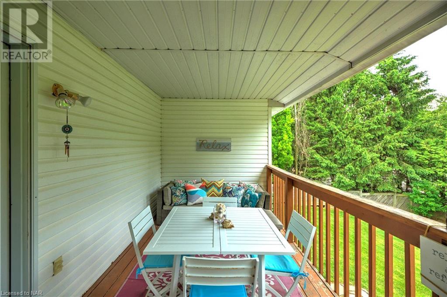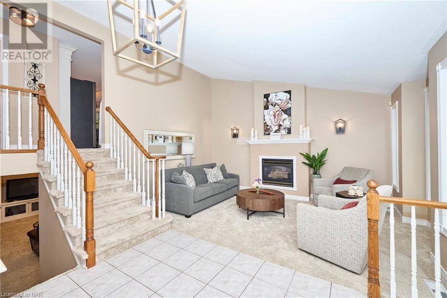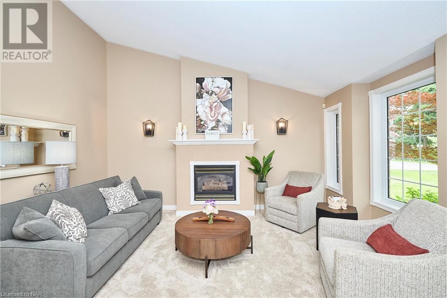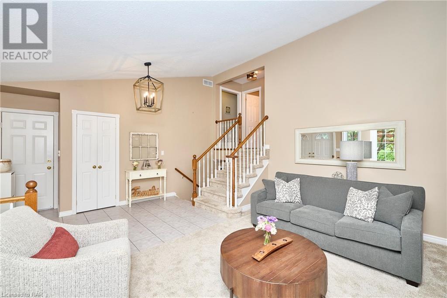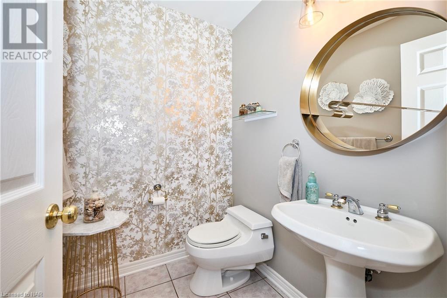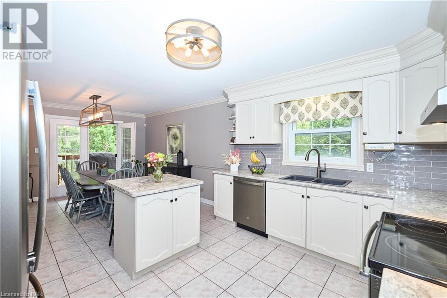1871 LAKESHORE RD Road
Niagara-on-the-Lake, Ontario L0S1J0
$1,175,000
ID# 40569900
| Bathroom Total | 3 |
| Bedrooms Total | 5 |
| Cooling Type | Central air conditioning |
| Heating Type | Forced air |
| Heating Fuel | Natural gas |
| 3pc Bathroom | Second level | Measurements not available |
| 4pc Bathroom | Second level | Measurements not available |
| Primary Bedroom | Second level | 15'10'' x 14'3'' |
| Bedroom | Second level | 11'6'' x 9'9'' |
| Bedroom | Second level | 13'2'' x 9'7'' |
| Kitchen/Dining room | Second level | 23'7'' x 12'11'' |
| Laundry room | Lower level | 310'3'' x 11'0'' |
| 4pc Bathroom | Lower level | Measurements not available |
| Bedroom | Lower level | 10'10'' x 10'3'' |
| Bedroom | Lower level | 14'8'' x 11'4'' |
| Family room | Lower level | 22'10'' x 18'1'' |
| Sitting room | Main level | 18'4'' x 15'9'' |

Carrie Lewis
Real Estate Broker
Direct: 905-359-9102
Office: 905-357-3000
Toll Free: 888-216-4440


