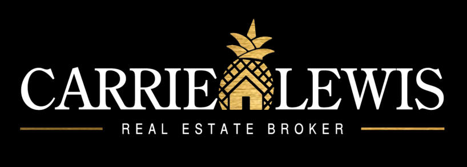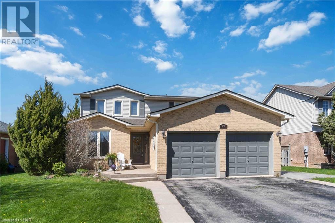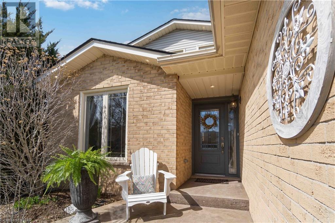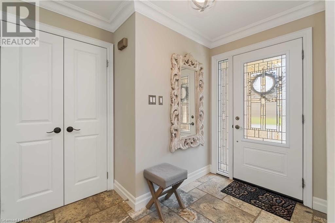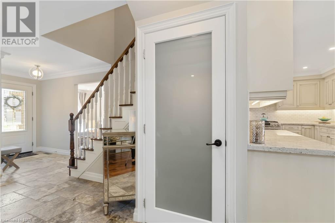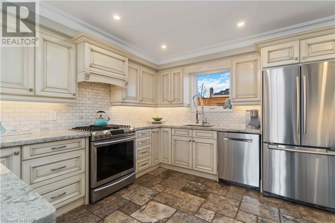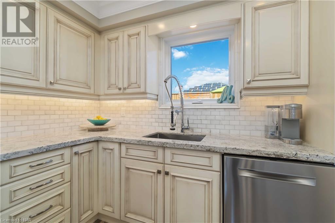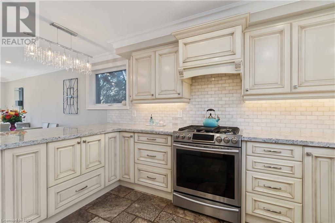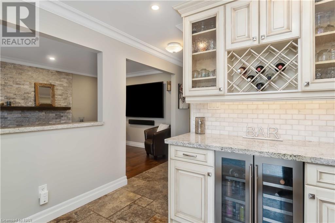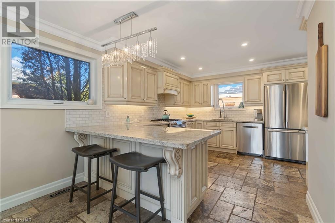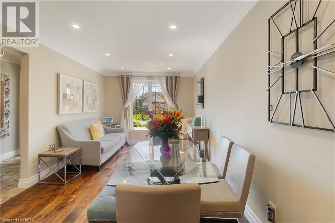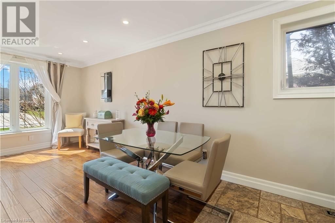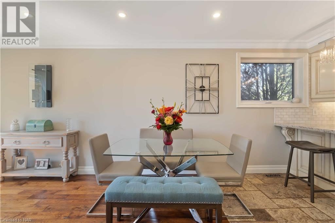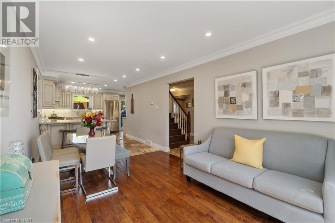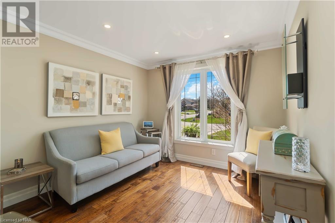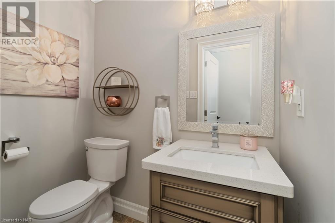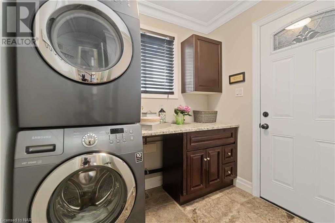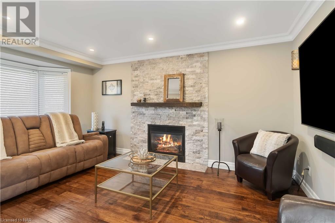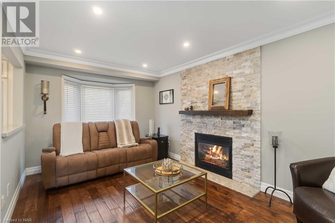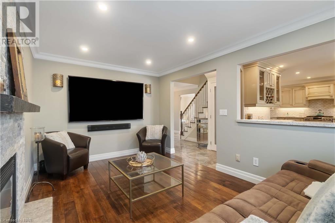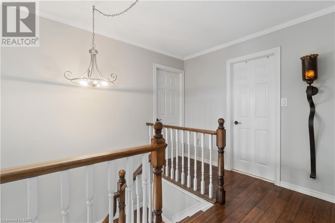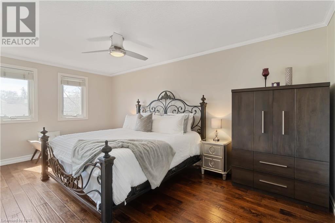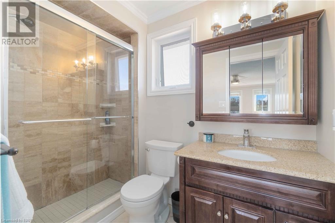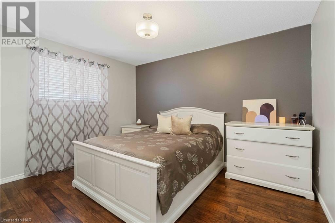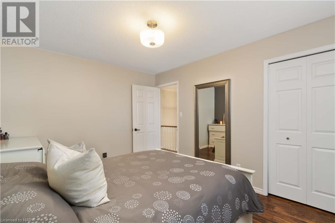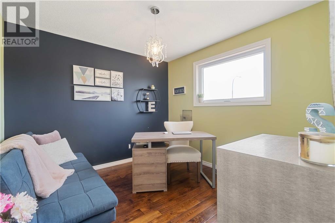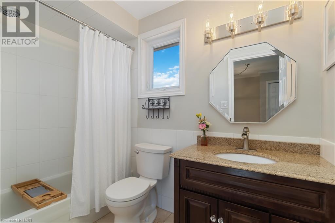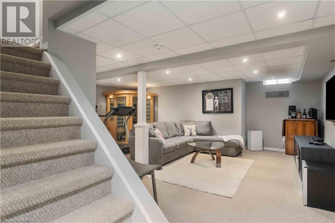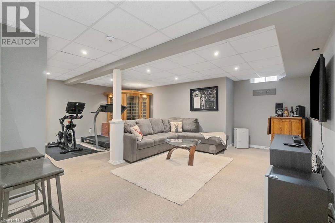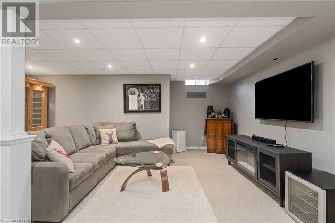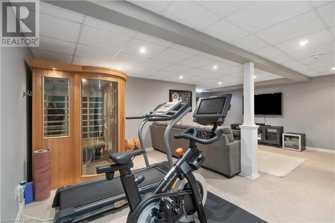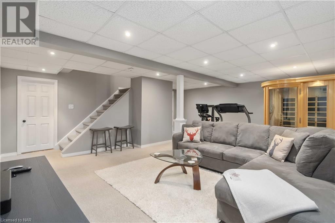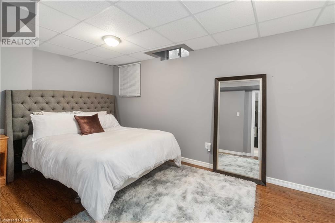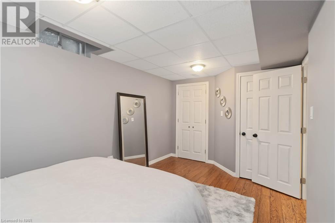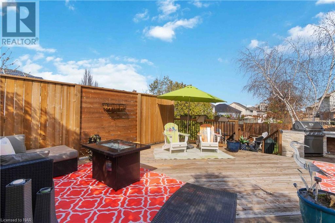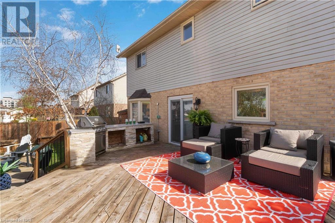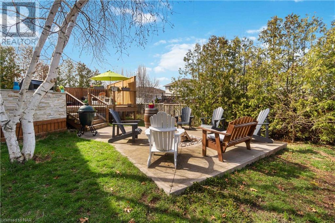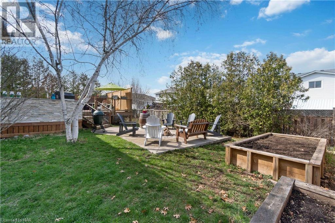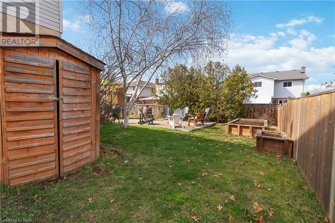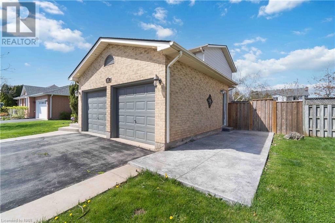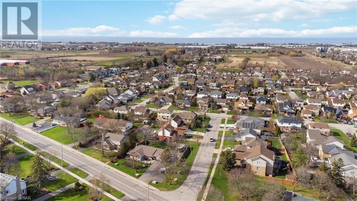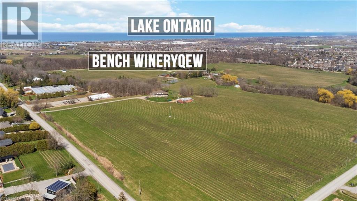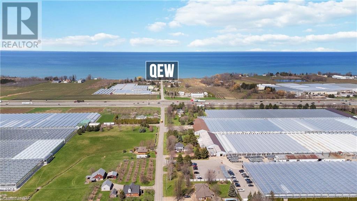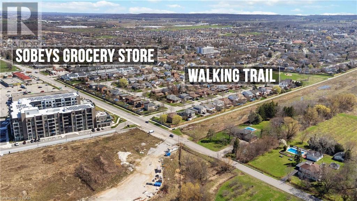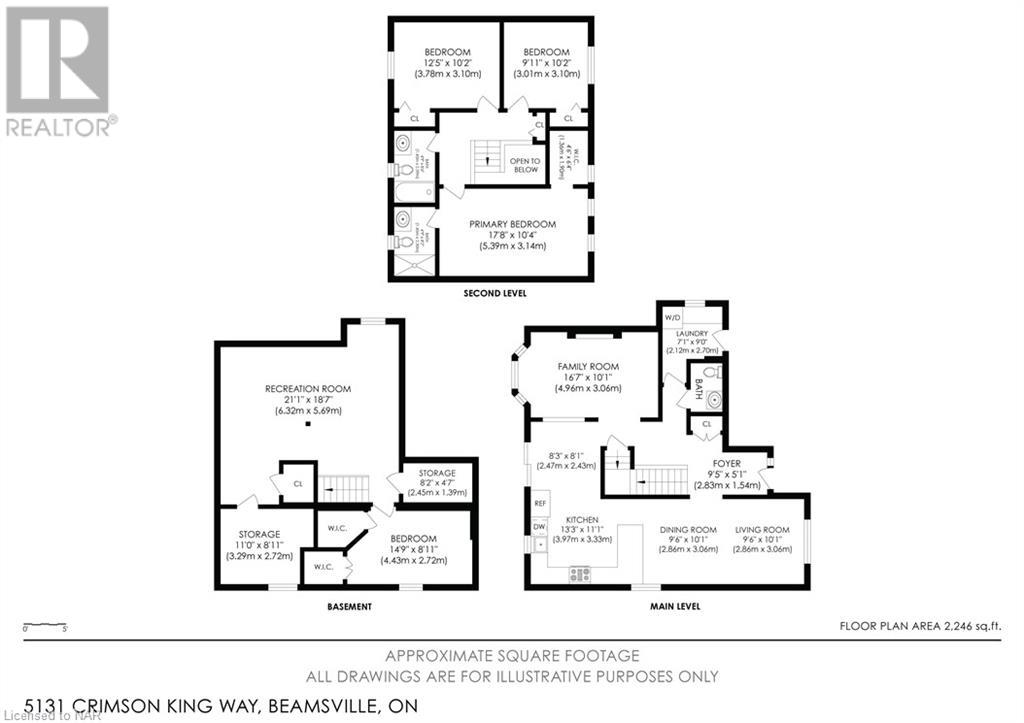5131 CRIMSON KING WAY Way
Beamsville, Ontario L3J0J2
$999,000
ID# 40573056
| Bathroom Total | 3 |
| Bedrooms Total | 4 |
| Half Bathrooms Total | 1 |
| Cooling Type | Central air conditioning |
| Heating Type | Forced air |
| Heating Fuel | Natural gas |
| Stories Total | 2 |
| 4pc Bathroom | Second level | 4'9'' x 8'6'' |
| Bedroom | Second level | 9'11'' x 10'2'' |
| Bedroom | Second level | 12'5'' x 10'2'' |
| Full bathroom | Second level | 4'9'' x 8'2'' |
| Primary Bedroom | Second level | 17'8'' x 10'4'' |
| Storage | Lower level | 8'2'' x 4'7'' |
| Storage | Lower level | 11'0'' x 8'11'' |
| Bedroom | Lower level | 14'9'' x 8'11'' |
| Recreation room | Lower level | 21'1'' x 18'7'' |
| Laundry room | Main level | 7'1'' x 9'0'' |
| 2pc Bathroom | Main level | Measurements not available |
| Family room | Main level | 16'7'' x 10'1'' |
| Living room/Dining room | Main level | 19'2'' x 10'1'' |
| Kitchen | Main level | 13'3'' x 11'1'' |
| Foyer | Main level | 9'5'' x 5'1'' |

Carrie Lewis
Real Estate Broker
Direct: 905-359-9102
Office: 905-357-3000
Toll Free: 888-216-4440


