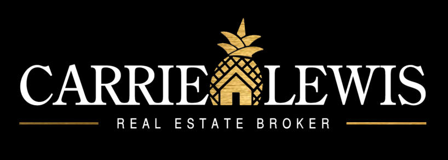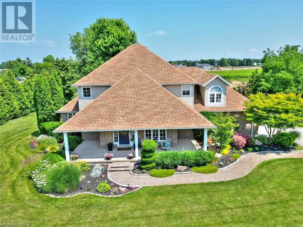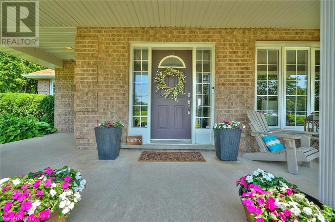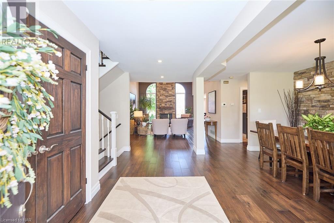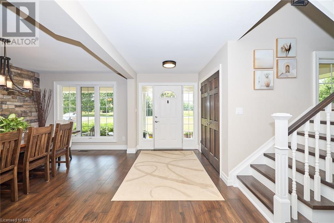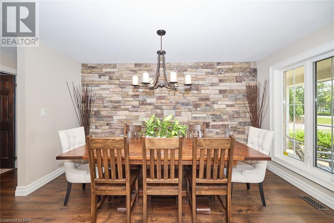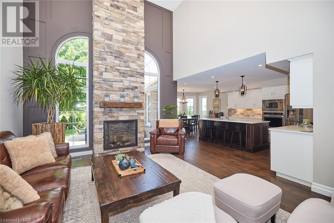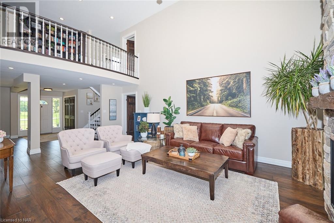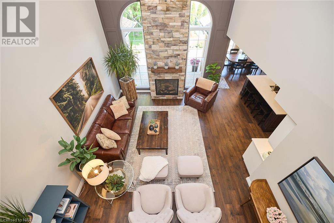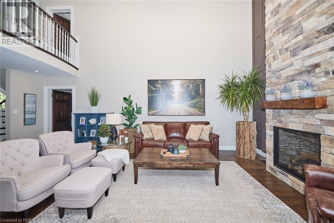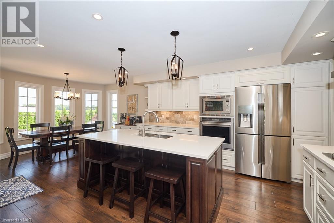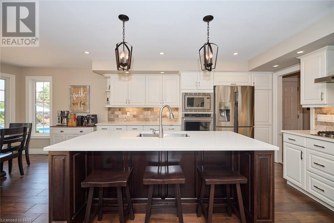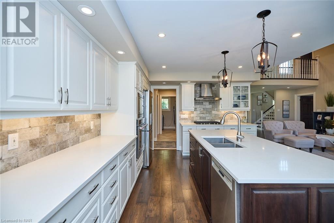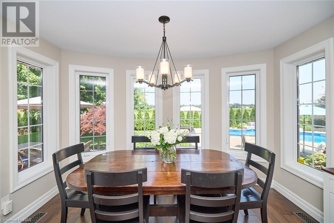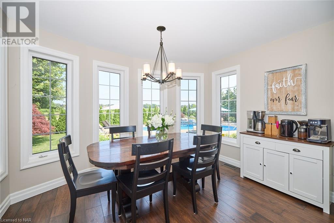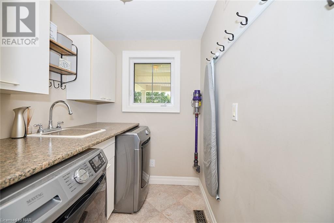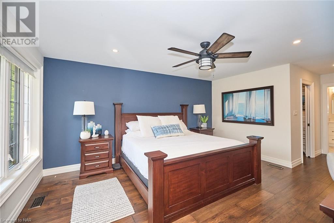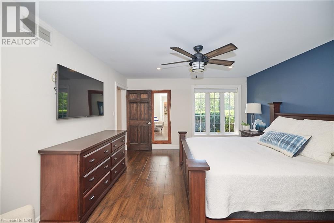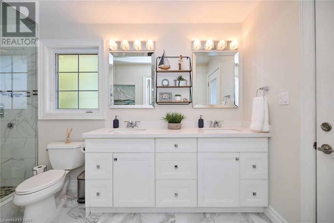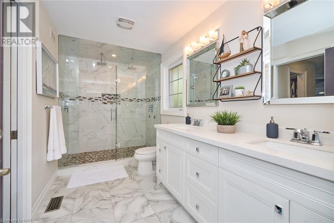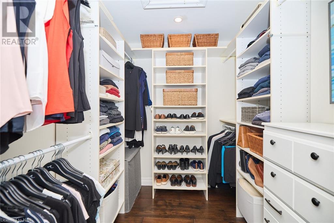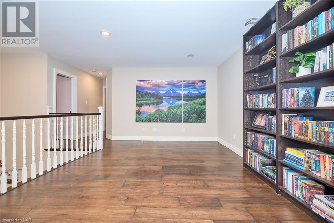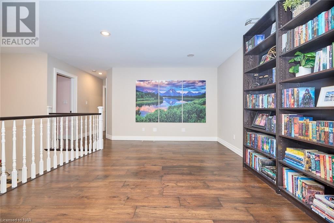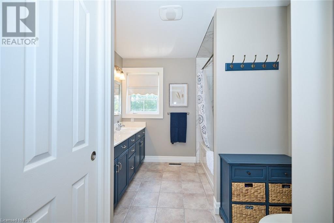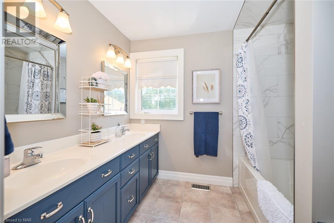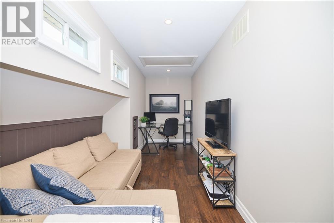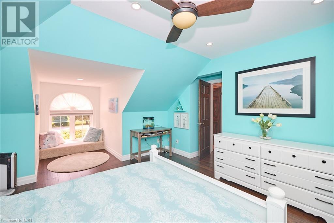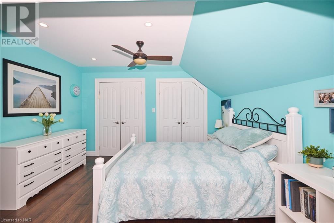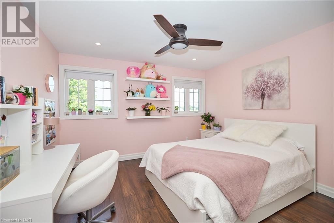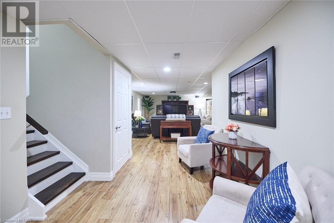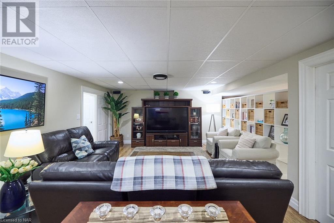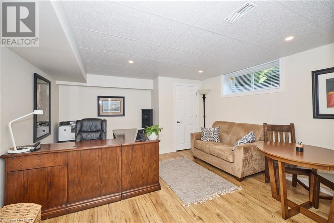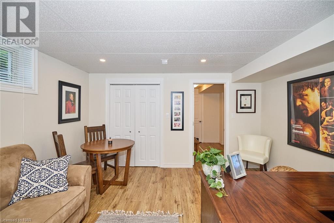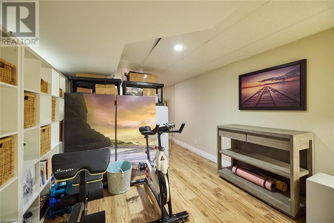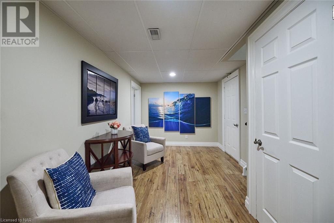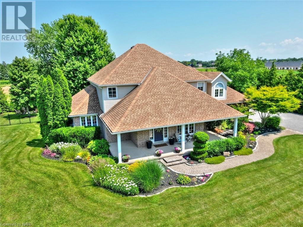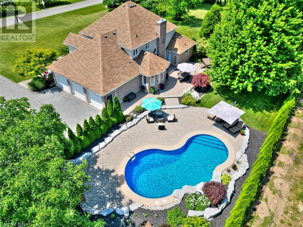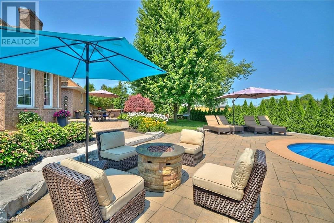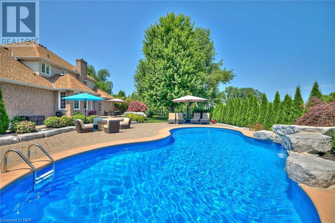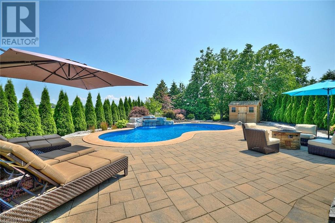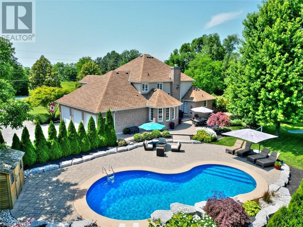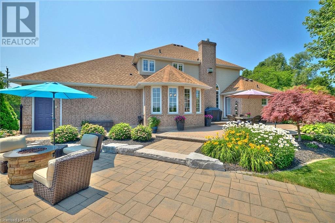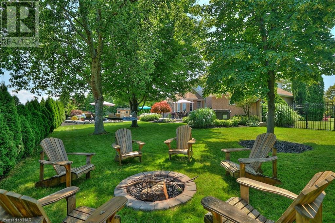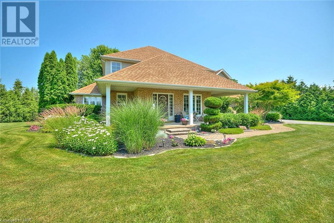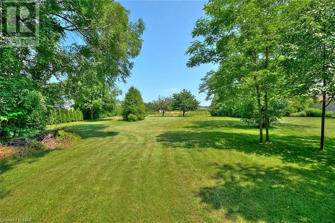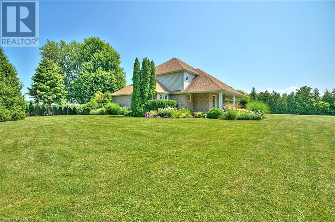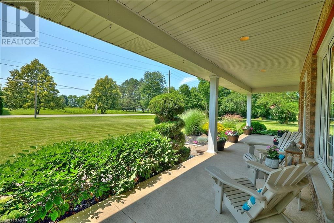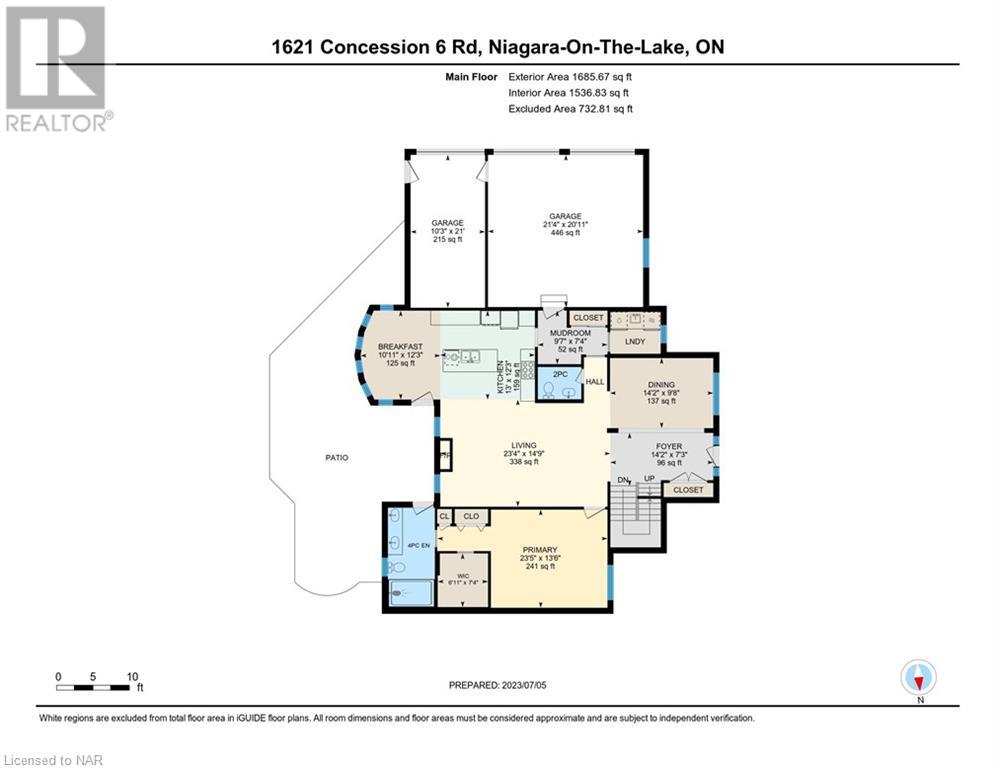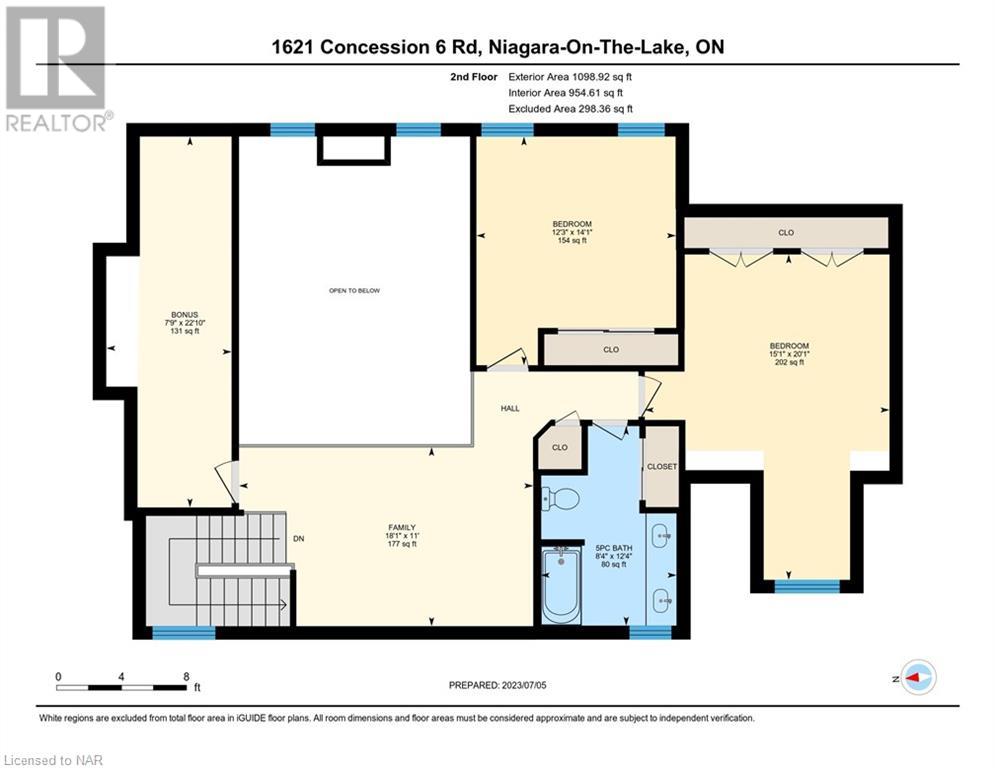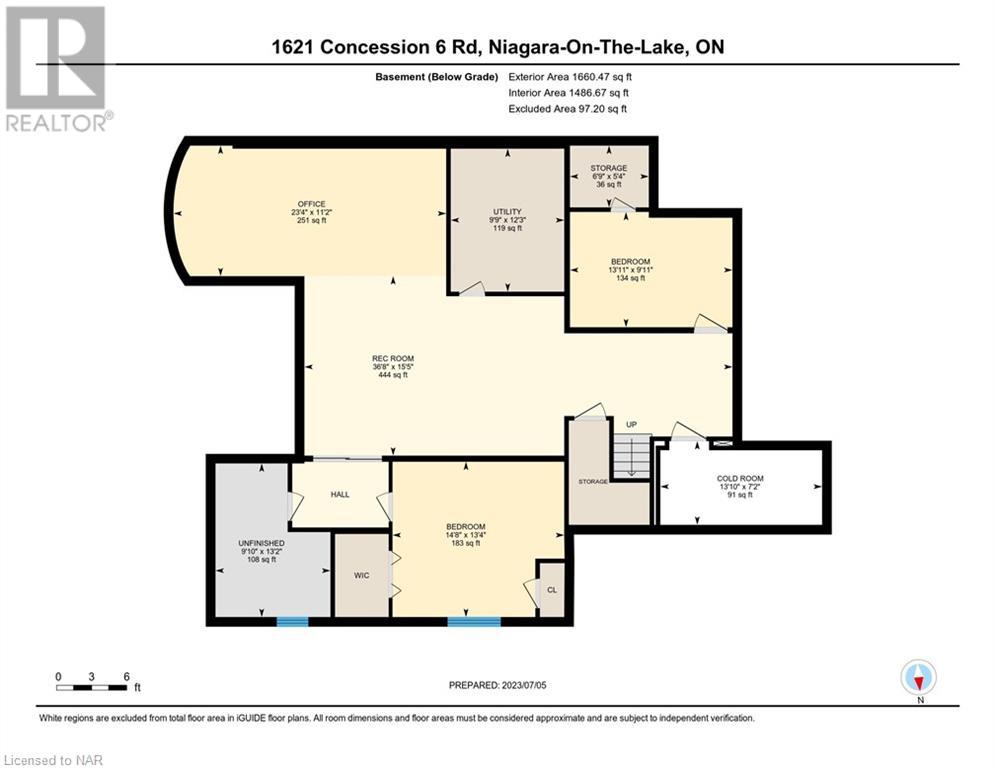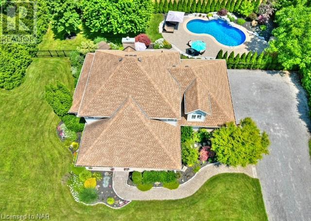1621 CONCESSION 6 Road
Niagara-on-the-Lake, Ontario L0S1J0
$1,999,000
ID# 40574898
| Bathroom Total | 3 |
| Bedrooms Total | 5 |
| Half Bathrooms Total | 1 |
| Year Built | 1997 |
| Cooling Type | Central air conditioning |
| Heating Type | Forced air |
| Heating Fuel | Natural gas |
| Stories Total | 1 |
| 5pc Bathroom | Second level | 12'2'' x 8'4'' |
| Bedroom | Second level | 20'1'' x 15'1'' |
| Bedroom | Second level | 14'1'' x 12'3'' |
| Loft | Second level | 22'10'' x 7'9'' |
| Office | Basement | 23'4'' x 11'2'' |
| Cold room | Basement | 13'10'' x 7'2'' |
| Bedroom | Basement | 14'8'' x 13'4'' |
| Bedroom | Basement | 13'11'' x 9'11'' |
| Recreation room | Basement | 36'8'' x 15'5'' |
| 3pc Bathroom | Main level | 13'7'' x 6'6'' |
| Breakfast | Main level | 10'11'' x 12'3'' |
| Primary Bedroom | Main level | 23'5'' x 13'6'' |
| Laundry room | Main level | 6'10'' x 5'9'' |
| 2pc Bathroom | Main level | 5'11'' x 4'5'' |
| Dining room | Main level | 14'2'' x 9'8'' |
| Kitchen | Main level | 15'0'' x 12'1'' |
| Living room | Main level | 23'4'' x 14'9'' |
| Dining room | Main level | 14'2'' x 9'8'' |

Carrie Lewis
Real Estate Broker
Direct: 905-359-9102
Office: 905-357-3000
Toll Free: 888-216-4440


