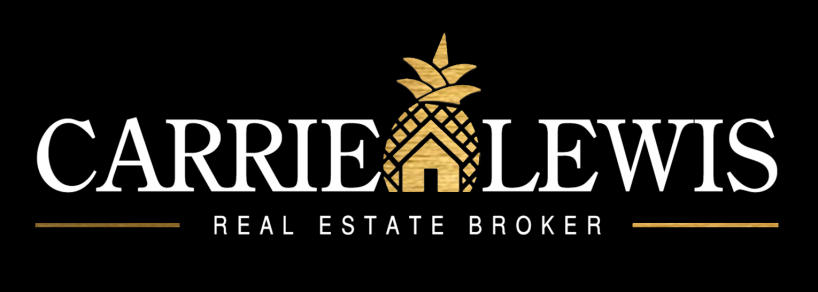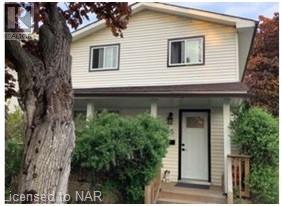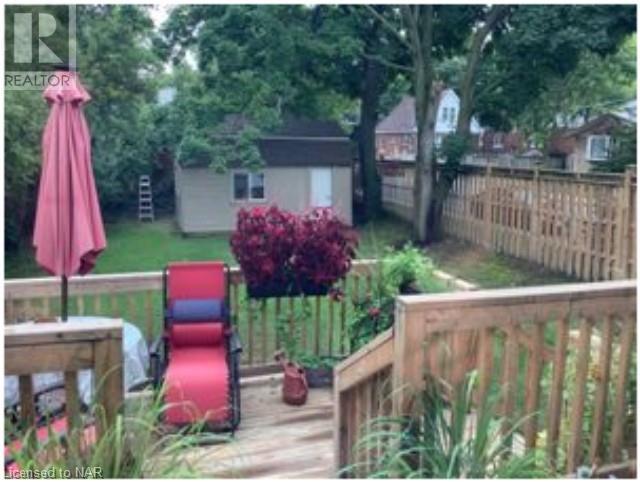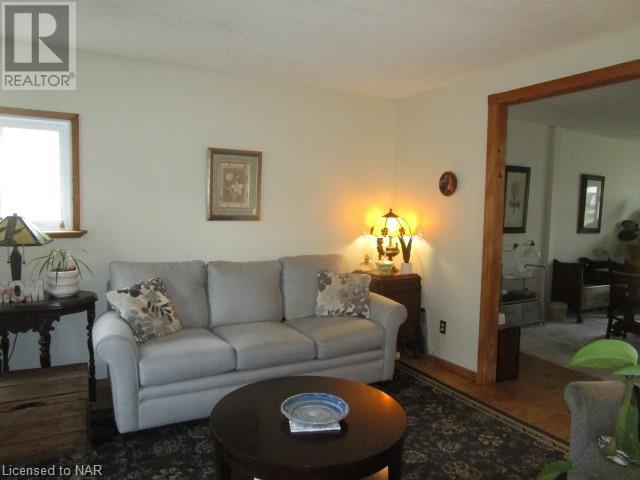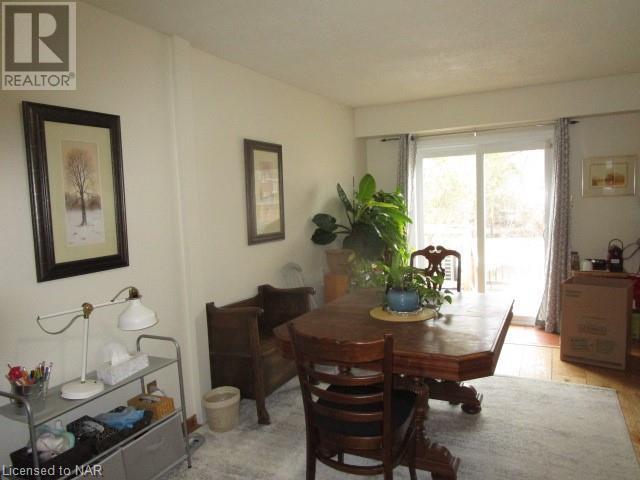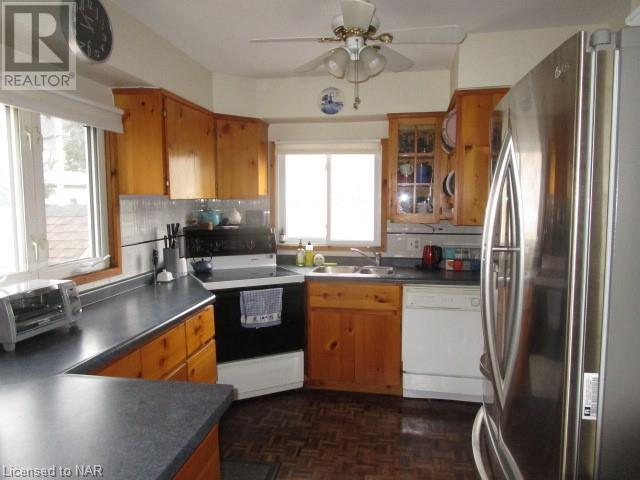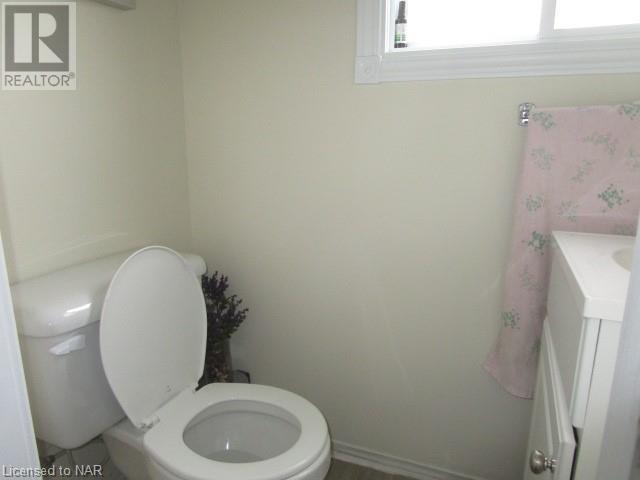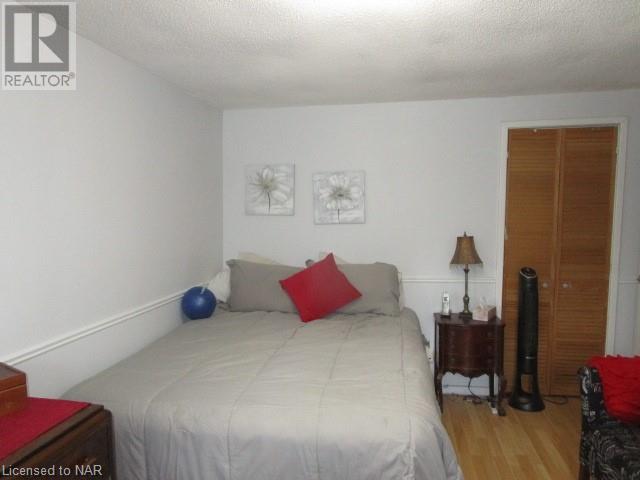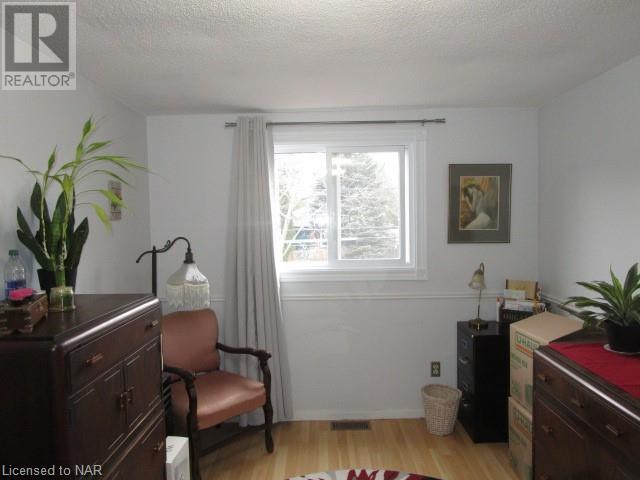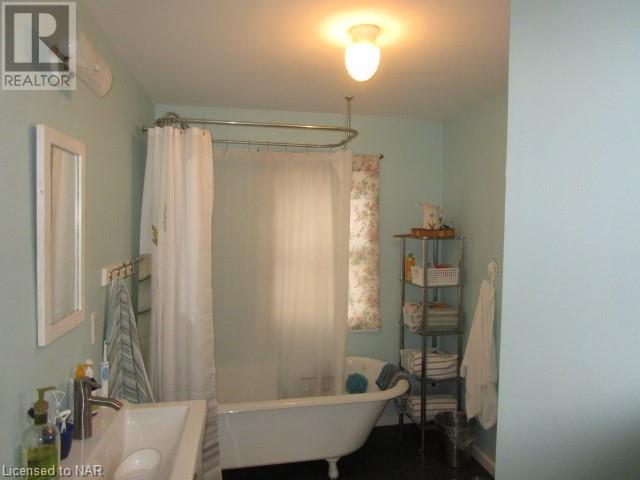75 HILLVIEW Street
Hamilton, Ontario L8S2Z3
$804,900
ID# 40548179
| Bathroom Total | 2 |
| Bedrooms Total | 3 |
| Half Bathrooms Total | 1 |
| Year Built | 1930 |
| Cooling Type | Central air conditioning |
| Heating Type | Forced air |
| Heating Fuel | Natural gas |
| Stories Total | 2 |
| 4pc Bathroom | Second level | 10'0'' x 6'4'' |
| Bedroom | Second level | 13'6'' x 11'7'' |
| Bedroom | Second level | 10'5'' x 7'4'' |
| Bedroom | Second level | 14'10'' x 9'2'' |
| 2pc Bathroom | Main level | 5'0'' x 2'10'' |
| Kitchen | Main level | 10'0'' x 10'4'' |
| Dining room | Main level | 12'6'' x 10'0'' |
| Living room | Main level | 16'0'' x 10'4'' |

Carrie Lewis
Real Estate Broker
Direct: 905-359-9102
Office: 905-357-3000
Toll Free: 888-216-4440


